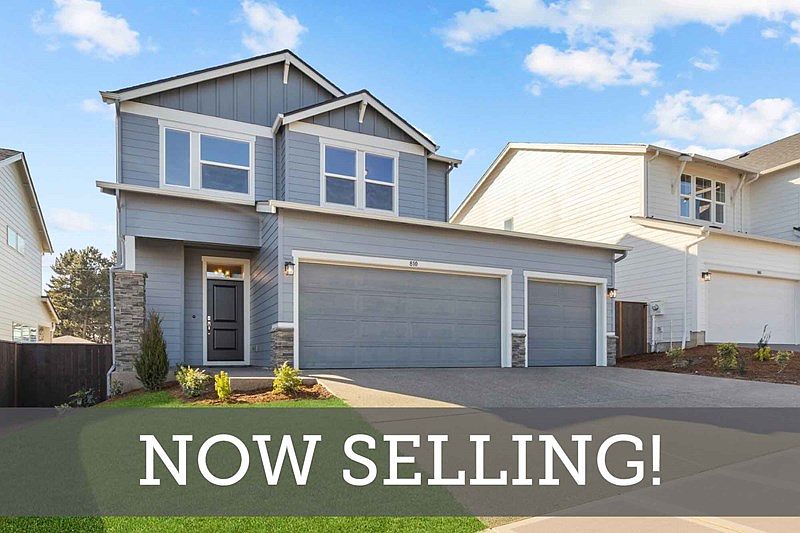Enjoy the serene and sophisticated lifestyle advantages of The Beekman floor plan for Parkview. Flex your interior design skills in the limitless livability potential of the welcoming study and sunny family and dining spaces on the first floor. The exquisite kitchen includes ample room devoted to presentation, meal prep, dining, and storage. There's no better place to enjoy a leisurely evening than in the shade of your classic covered porch. Create reading nooks, student work stations, or craft workshops in the upstairs retreat. The Owner's Retreat offers an everyday escape from the outside world, and features a contemporary en suite bathroom and deluxe walk-in closet. The junior bedrooms provide wonderful places for each member of your family to make their own. How do you imagine your #LivingWeekley experience with this new home in Forest Grove, OR?
Special offer
from $664,990
Buildable plan: Beekman, Parkview Terrace - Single-Family Homes, Forest Grove, OR 97116
3beds
2,559sqft
Single Family Residence
Built in 2025
-- sqft lot
$-- Zestimate®
$260/sqft
$-- HOA
Buildable plan
This is a floor plan you could choose to build within this community.
View move-in ready homesWhat's special
Contemporary en suite bathroomUpstairs retreatWelcoming studyExquisite kitchenJunior bedroomsDeluxe walk-in closetClassic covered porch
Call: (971) 314-5339
- 40 |
- 0 |
Travel times
Schedule tour
Select your preferred tour type — either in-person or real-time video tour — then discuss available options with the builder representative you're connected with.
Facts & features
Interior
Bedrooms & bathrooms
- Bedrooms: 3
- Bathrooms: 3
- Full bathrooms: 2
- 1/2 bathrooms: 1
Interior area
- Total interior livable area: 2,559 sqft
Video & virtual tour
Property
Parking
- Total spaces: 2
- Parking features: Garage
- Garage spaces: 2
Features
- Levels: 2.0
- Stories: 2
Construction
Type & style
- Home type: SingleFamily
- Property subtype: Single Family Residence
Condition
- New Construction
- New construction: Yes
Details
- Builder name: David Weekley Homes
Community & HOA
Community
- Subdivision: Parkview Terrace - Single-Family Homes
Location
- Region: Forest Grove
Financial & listing details
- Price per square foot: $260/sqft
- Date on market: 7/18/2025
About the community
BaseballPark
New homes from David Weekley Homes are now selling in Parkview Terrace - Single-Family Homes! This cozy Forest Grove, OR, community features a variety of open-concept, single-family floor plans from a top Portland home builder. In Parkview Terrace - Single-Family Homes, you'll be able to embrace the lifestyle you've been dreaming of and enjoy:Access to Thatcher City Park featuring a play structure, dog park and baseball fields; Nearby Henry Hagg Lake County Park; Convenient location between Highway 8 and Highway 47; Students attend Forest Grove School District schools; Located 1 mile from Forest Grove High School
Up to $40,000 in Incentives
Up to $40,000 in Incentives. Offer valid June, 9, 2025 to August, 1, 2025.Source: David Weekley Homes

