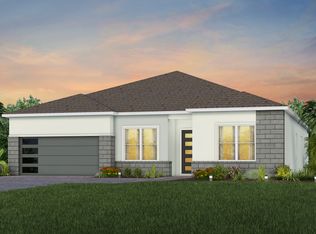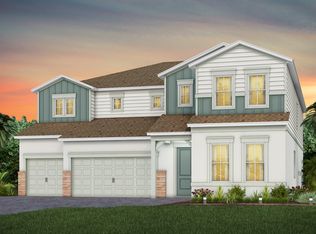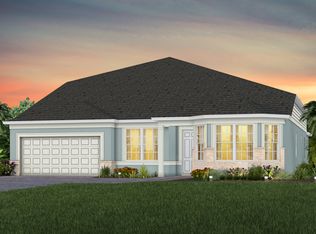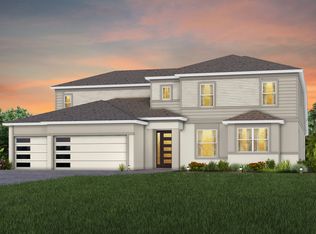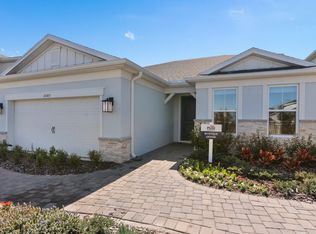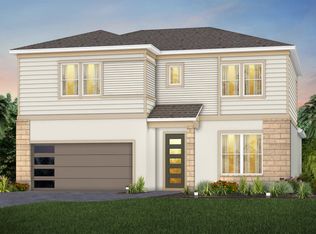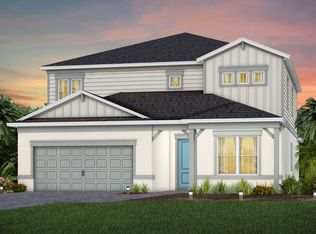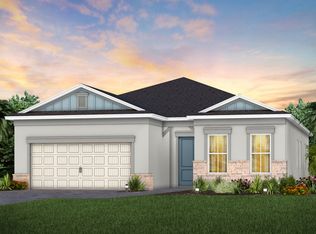Buildable plan: Ashby, Parkview Reserve, Orlando, FL 32836
Buildable plan
This is a floor plan you could choose to build within this community.
View move-in ready homesWhat's special
- 78 |
- 8 |
Travel times
Schedule tour
Select your preferred tour type — either in-person or real-time video tour — then discuss available options with the builder representative you're connected with.
Facts & features
Interior
Bedrooms & bathrooms
- Bedrooms: 3
- Bathrooms: 3
- Full bathrooms: 2
- 1/2 bathrooms: 1
Interior area
- Total interior livable area: 2,298 sqft
Video & virtual tour
Property
Parking
- Total spaces: 3
- Parking features: Garage
- Garage spaces: 3
Features
- Levels: 1.0
- Stories: 1
Construction
Type & style
- Home type: SingleFamily
- Property subtype: Single Family Residence
Condition
- New Construction
- New construction: Yes
Details
- Builder name: Pulte Homes
Community & HOA
Community
- Subdivision: Parkview Reserve
Location
- Region: Orlando
Financial & listing details
- Price per square foot: $413/sqft
- Date on market: 12/27/2025
About the community
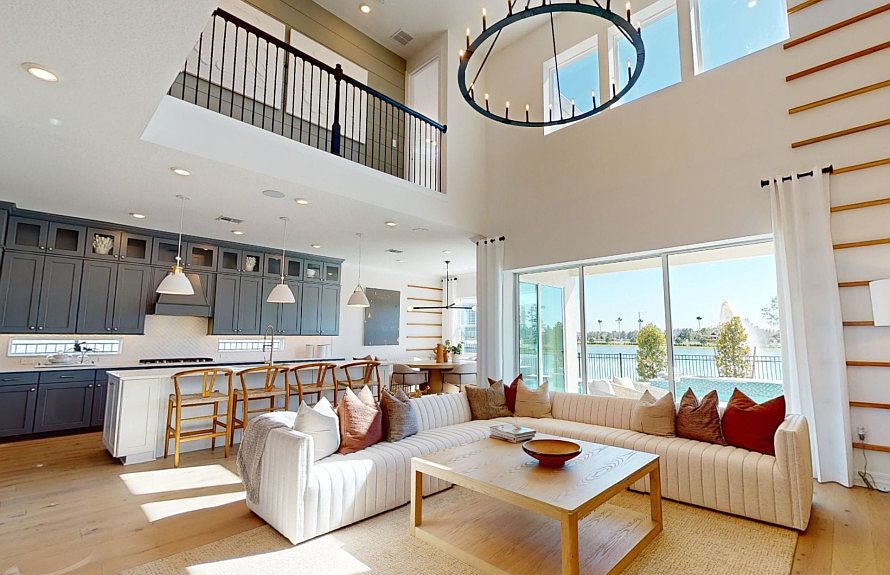
Source: Pulte
13 homes in this community
Available lots
| Listing | Price | Bed / bath | Status |
|---|---|---|---|
| 10227 Parkview Reserve Lane Doctor | $839,990+ | 2 bed / 2 bath | Customizable |
| 10232 Parkview Reserve Ln | $839,990+ | 2 bed / 2 bath | Customizable |
| 10238 Parkview Reserve Ln | $839,990+ | 2 bed / 2 bath | Customizable |
| 10250 Parkview Reserve Lane Doctor | $839,990+ | 2 bed / 2 bath | Customizable |
| 10305 Park Estates Ave | $839,990+ | 2 bed / 2 bath | Customizable |
| 10321 Park Estates Ave | $839,990+ | 2 bed / 2 bath | Customizable |
| 10233 Parkview Reserve Lane Doctor | $999,990+ | 5 bed / 4 bath | Customizable |
| 10239 Parkview Reserve Ln | $999,990+ | 5 bed / 4 bath | Customizable |
| 10244 Parkview Reserve Ln | $999,990+ | 5 bed / 4 bath | Customizable |
| 10256 Parkview Reserve Lane Doctor | $999,990+ | 5 bed / 4 bath | Customizable |
| 10262 Parkview Reserve Lane Doctor | $999,990+ | 5 bed / 4 bath | Customizable |
| 10315 Park Estates Ave | $999,990+ | 5 bed / 4 bath | Customizable |
| 10311 Park Estates Ave | $1,219,990+ | 4 bed / 4 bath | Customizable |
Source: Pulte
Contact builder

By pressing Contact builder, you agree that Zillow Group and other real estate professionals may call/text you about your inquiry, which may involve use of automated means and prerecorded/artificial voices and applies even if you are registered on a national or state Do Not Call list. You don't need to consent as a condition of buying any property, goods, or services. Message/data rates may apply. You also agree to our Terms of Use.
Learn how to advertise your homesEstimated market value
Not available
Estimated sales range
Not available
$3,828/mo
Price history
| Date | Event | Price |
|---|---|---|
| 8/3/2025 | Price change | $949,990+2.2%$413/sqft |
Source: | ||
| 2/23/2025 | Price change | $929,990+1.6%$405/sqft |
Source: | ||
| 1/14/2025 | Price change | $914,990+1.7%$398/sqft |
Source: | ||
| 5/31/2024 | Price change | $899,990+2.3%$392/sqft |
Source: | ||
| 4/6/2024 | Price change | $879,990+1.7%$383/sqft |
Source: | ||
Public tax history
Monthly payment
Neighborhood: 32836
Nearby schools
GreatSchools rating
- 7/10Sand Lake Elementary SchoolGrades: PK-5Distance: 0.6 mi
- 5/10LAKE BUENA VISTA HIGH SCHOOL-0932Grades: 8-12Distance: 0.1 mi
- 7/10Southwest Middle SchoolGrades: 6-8Distance: 4.6 mi
Schools provided by the builder
- Elementary: Sand Lake Elementary School
- District: Orange County Public Schools
Source: Pulte. This data may not be complete. We recommend contacting the local school district to confirm school assignments for this home.
