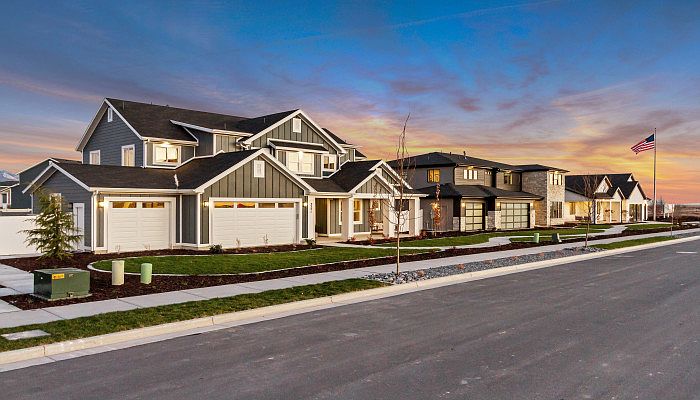From work to play, the Stonehaven floor plan allows your family to maximize space no matter the need. Imagine setting up your perfect work from home office in the separate living room, or creating a fun-filled play room in your loft. The spacious main floor has the perfect open layout, allowing you to easily flow from family dinner to a family movie night in your great room. This floorplan provides the perfect upgrade to elevate your family's daily routine.
Special offer
from $580,990
Buildable plan: Stonehaven, Parkview at Shoreline, Syracuse, UT 84075
3beds
2,188sqft
Single Family Residence
Built in 2025
-- sqft lot
$-- Zestimate®
$266/sqft
$-- HOA
Buildable plan
This is a floor plan you could choose to build within this community.
View move-in ready homes- 59 |
- 2 |
Travel times
Schedule tour
Select your preferred tour type — either in-person or real-time video tour — then discuss available options with the builder representative you're connected with.
Facts & features
Interior
Bedrooms & bathrooms
- Bedrooms: 3
- Bathrooms: 3
- Full bathrooms: 2
- 1/2 bathrooms: 1
Cooling
- Central Air
Features
- Walk-In Closet(s)
- Has fireplace: Yes
Interior area
- Total interior livable area: 2,188 sqft
Video & virtual tour
Property
Parking
- Total spaces: 3
- Parking features: Garage
- Garage spaces: 3
Features
- Levels: 2.0
- Stories: 2
Details
- Parcel number: 151010122
Construction
Type & style
- Home type: SingleFamily
- Property subtype: Single Family Residence
Materials
- Brick, Metal Siding, Stone, Stucco
Condition
- New Construction
- New construction: Yes
Details
- Builder name: Woodside Homes
Community & HOA
Community
- Subdivision: Parkview at Shoreline
Location
- Region: Syracuse
Financial & listing details
- Price per square foot: $266/sqft
- Tax assessed value: $545,000
- Annual tax amount: $5,611
- Date on market: 8/20/2025
About the community
Create a space to bring together the whole family. Family and friends make a home feel like home. Parkview at Shoreline is designed to help you gather with loved ones, enjoy quiet time with family, and build lasting memories with the people who matter most. With Woodside's Energy Star certification, you can also feel confident that your home is performing at the highest standard while reducing your environmental impact.
Enjoy spacious kitchens, flexible bonus rooms, storage solutions, and flex spaces built for whatever life throws your way. Plans offer spa-like baths and backyards big enough to keep your little ones busy for hours.
The fun doesn?t stop at your front door. Invite friends and family to enjoy the community pickleball courts, parks, pool, and more. There?s no better place to build lasting memories with the people you love than Parkview at Shoreline. Comfortable Designs That Never Compromise Style
Get in touch with our Sales Teams to learn about current offers!
Our promotions and offers change frequently. Give us a call or book an appointment to meet with our Online Sales Agent.Source: Woodside Homes

