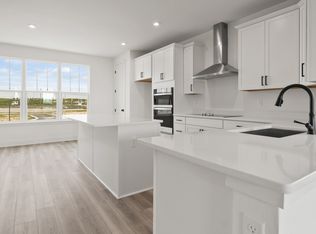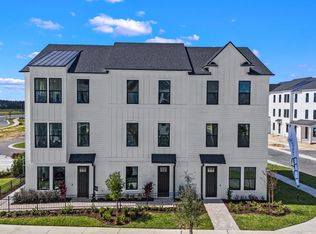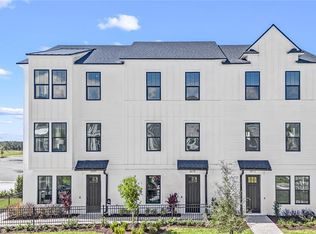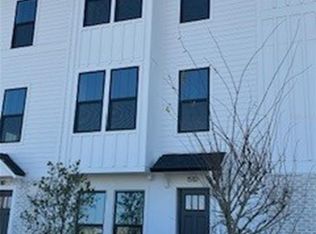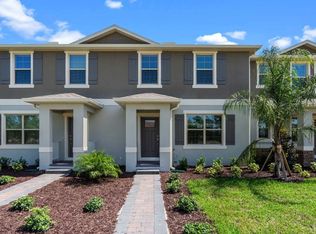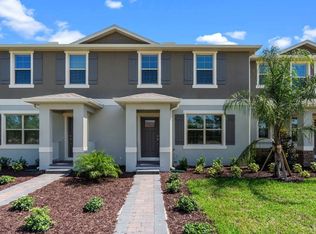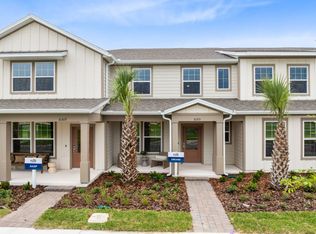Buildable plan: Lantana End Unit, Parkview at Hamlin, Winter Garden, FL 34787
Buildable plan
This is a floor plan you could choose to build within this community.
View move-in ready homesWhat's special
- 282 |
- 15 |
Travel times
Schedule tour
Select your preferred tour type — either in-person or real-time video tour — then discuss available options with the builder representative you're connected with.
Facts & features
Interior
Bedrooms & bathrooms
- Bedrooms: 3
- Bathrooms: 3
- Full bathrooms: 2
- 1/2 bathrooms: 1
Interior area
- Total interior livable area: 1,846 sqft
Video & virtual tour
Property
Parking
- Total spaces: 2
- Parking features: Garage
- Garage spaces: 2
Features
- Levels: 3.0
- Stories: 3
Construction
Type & style
- Home type: Townhouse
- Property subtype: Townhouse
Condition
- New Construction
- New construction: Yes
Details
- Builder name: DRB Homes
Community & HOA
Community
- Subdivision: Parkview at Hamlin
Location
- Region: Winter Garden
Financial & listing details
- Price per square foot: $244/sqft
- Date on market: 12/31/2025
About the community
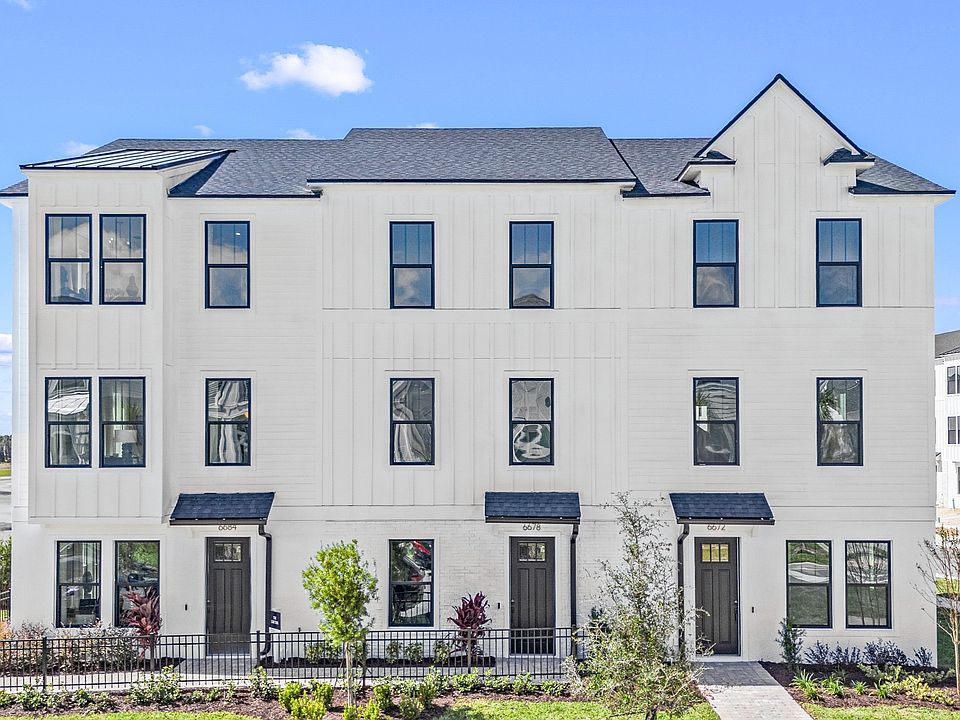
Hello Holidays! Hello Savings! 3.99% FHA
Lower Rate of 3.99%!Source: DRB Homes
3 homes in this community
Available homes
| Listing | Price | Bed / bath | Status |
|---|---|---|---|
| 5672 Westview Park Dr | $474,440 | 3 bed / 3 bath | Available |
| 15062 Groveside Rd | $486,940 | 3 bed / 3 bath | Available |
| 5668 Westview Park Dr | $493,030 | 3 bed / 3 bath | Available |
Source: DRB Homes
Contact builder

By pressing Contact builder, you agree that Zillow Group and other real estate professionals may call/text you about your inquiry, which may involve use of automated means and prerecorded/artificial voices and applies even if you are registered on a national or state Do Not Call list. You don't need to consent as a condition of buying any property, goods, or services. Message/data rates may apply. You also agree to our Terms of Use.
Learn how to advertise your homesEstimated market value
Not available
Estimated sales range
Not available
$2,905/mo
Price history
| Date | Event | Price |
|---|---|---|
| 4/26/2025 | Price change | $449,990+4.7%$244/sqft |
Source: | ||
| 4/15/2025 | Price change | $429,990-15.5%$233/sqft |
Source: | ||
| 1/7/2025 | Listed for sale | $508,990$276/sqft |
Source: | ||
Public tax history
Hello Holidays! Hello Savings! 3.99% FHA
Lower Rate of 3.99%!Source: DRB HomesMonthly payment
Neighborhood: 34787
Nearby schools
GreatSchools rating
- 10/10Hamlin Elementary SchoolGrades: K-5Distance: 0.9 mi
- 8/10Hamlin Middle SchoolGrades: 6-8Distance: 0.7 mi
- 5/10Horizon High SchoolGrades: 9-12Distance: 3.4 mi
