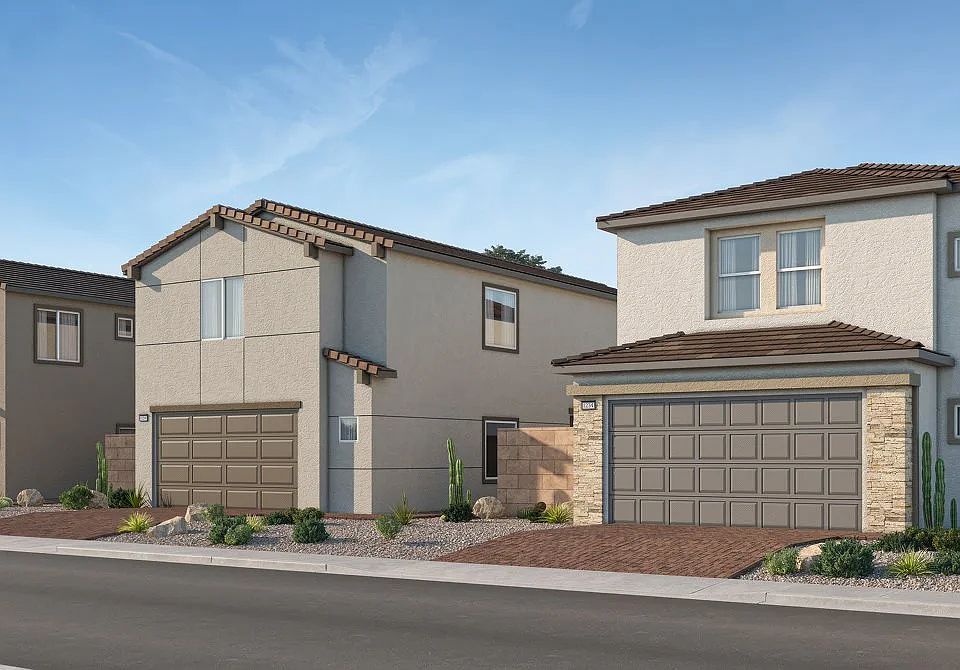This new two-story home is designed for modern lifestyles with a convenient den off the foyer near a spacious and flexible open-concept layout. A versatile loft provides a shared living on the second floor, with four nearby bedrooms, including the luxe owner's suite with a spa-inspired bathroom.
from $599,990
Buildable plan: Mike, Parkside, Las Vegas, NV 89129
4beds
2,590sqft
Single Family Residence
Built in 2025
-- sqft lot
$599,900 Zestimate®
$232/sqft
$-- HOA
Buildable plan
This is a floor plan you could choose to build within this community.
View move-in ready homes- 73 |
- 1 |
Travel times
Facts & features
Interior
Bedrooms & bathrooms
- Bedrooms: 4
- Bathrooms: 3
- Full bathrooms: 2
- 1/2 bathrooms: 1
Interior area
- Total interior livable area: 2,590 sqft
Video & virtual tour
Property
Parking
- Total spaces: 2
- Parking features: Garage
- Garage spaces: 2
Features
- Levels: 2.0
- Stories: 2
Construction
Type & style
- Home type: SingleFamily
- Property subtype: Single Family Residence
Condition
- New Construction
- New construction: Yes
Details
- Builder name: Lennar
Community & HOA
Community
- Subdivision: Parkside
Location
- Region: Las Vegas
Financial & listing details
- Price per square foot: $232/sqft
- Date on market: 3/7/2025
About the community
Parkside is a new community of two-story homes coming soon to Las Vegas, NV. The community boasts close proximity to Challenger School and Police Memorial Park, which features basketball and pickleball courts, picnic areas, trails and more. Residents will enjoy easy commutes to the Valley with convenient access to the 215 interchange. Located on the outskirts of Summerlin, Parkside is a short drive from downtown Summerlin, where homeowners can catch a baseball game, shop at premier retailers or enjoy a local restaurant.
Source: Lennar Homes

