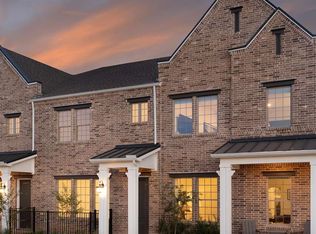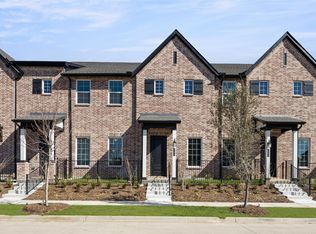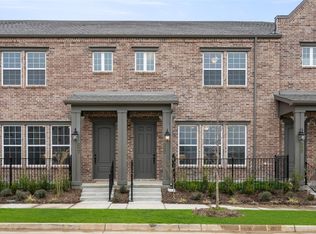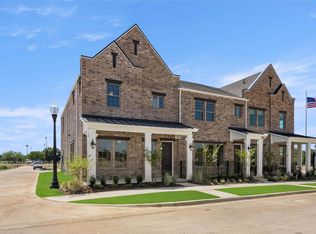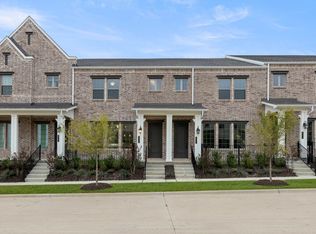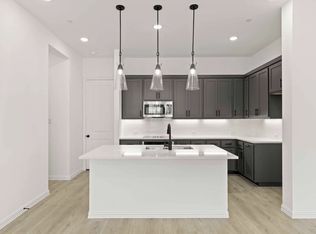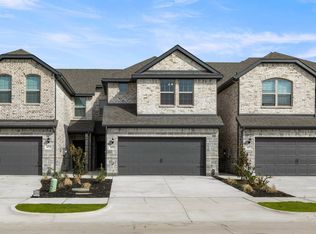Buildable plan: Berkeley, Parkside, Mansfield, TX 76063
Buildable plan
This is a floor plan you could choose to build within this community.
View move-in ready homesWhat's special
- 444 |
- 33 |
Travel times
Schedule tour
Select your preferred tour type — either in-person or real-time video tour — then discuss available options with the builder representative you're connected with.
Facts & features
Interior
Bedrooms & bathrooms
- Bedrooms: 3
- Bathrooms: 3
- Full bathrooms: 2
- 1/2 bathrooms: 1
Heating
- Natural Gas, Forced Air
Cooling
- Central Air
Features
- Walk-In Closet(s)
- Windows: Double Pane Windows
Interior area
- Total interior livable area: 1,712 sqft
Video & virtual tour
Property
Parking
- Total spaces: 2
- Parking features: Attached, On Street
- Attached garage spaces: 2
Features
- Levels: 2.0
- Stories: 2
Details
- Parcel number: 43017536
Construction
Type & style
- Home type: Townhouse
- Property subtype: Townhouse
Materials
- Other
- Roof: Composition
Condition
- New Construction
- New construction: Yes
Details
- Builder name: Ashton Woods
Community & HOA
Community
- Security: Fire Sprinkler System
- Subdivision: Parkside
Location
- Region: Mansfield
Financial & listing details
- Price per square foot: $200/sqft
- Tax assessed value: $56,000
- Annual tax amount: $1,274
- Date on market: 12/1/2025
About the community
Exclusive Home of the Week Savings
For a limited time, we're making it even easier to move forward with confidence through exclusive incentives on our Home of the Week. Enjoy rates as low as a 3.49%*, a free move-in package*** and up to $5k in closing costs**.Source: Ashton Woods Homes
4 homes in this community
Homes based on this plan
| Listing | Price | Bed / bath | Status |
|---|---|---|---|
| 631 Redwood Way | $358,100 | 3 bed / 3 bath | Move-in ready |
| 629 Blue Ridge Dr | $358,700 | 3 bed / 3 bath | Move-in ready |
Other available homes
| Listing | Price | Bed / bath | Status |
|---|---|---|---|
| 631 Blue Ridge Dr | $357,100 | 3 bed / 3 bath | Available |
| 2412 Bulin Dr | $377,000 | 3 bed / 3 bath | Pending |
Source: Ashton Woods Homes
Contact builder

By pressing Contact builder, you agree that Zillow Group and other real estate professionals may call/text you about your inquiry, which may involve use of automated means and prerecorded/artificial voices and applies even if you are registered on a national or state Do Not Call list. You don't need to consent as a condition of buying any property, goods, or services. Message/data rates may apply. You also agree to our Terms of Use.
Learn how to advertise your homesEstimated market value
Not available
Estimated sales range
Not available
$2,650/mo
Price history
| Date | Event | Price |
|---|---|---|
| 1/17/2026 | Price change | $341,990+0.6%$200/sqft |
Source: | ||
| 9/24/2025 | Price change | $340,000-10.5%$199/sqft |
Source: | ||
| 9/23/2025 | Price change | $380,000+11.8%$222/sqft |
Source: | ||
| 9/3/2025 | Price change | $340,000-10.5%$199/sqft |
Source: | ||
| 1/22/2025 | Price change | $379,990-4%$222/sqft |
Source: | ||
Public tax history
| Year | Property taxes | Tax assessment |
|---|---|---|
| 2024 | $1,274 | $56,000 |
Find assessor info on the county website
Exclusive Home of the Week Savings
For a limited time, we're making it even easier to move forward with confidence through exclusive incentives on our Home of the Week. Enjoy rates as low as a 3.49%*, a free move-in package*** and up to $5k in closing costs**.Source: Ashton WoodsMonthly payment
Neighborhood: 76063
Nearby schools
GreatSchools rating
- 7/10Asa E Low Jr Intermediate SchoolGrades: 5-6Distance: 0.2 mi
- 9/10Brooks Wester Middle SchoolGrades: 6-8Distance: 0.2 mi
- 8/10Mansfield High SchoolGrades: 9-12Distance: 2.9 mi
Schools provided by the builder
- Elementary: J.L. Boren Elementary School
- Middle: Wester Middle School
- High: Mansfield High School
- District: Mansfield
Source: Ashton Woods Homes. This data may not be complete. We recommend contacting the local school district to confirm school assignments for this home.
