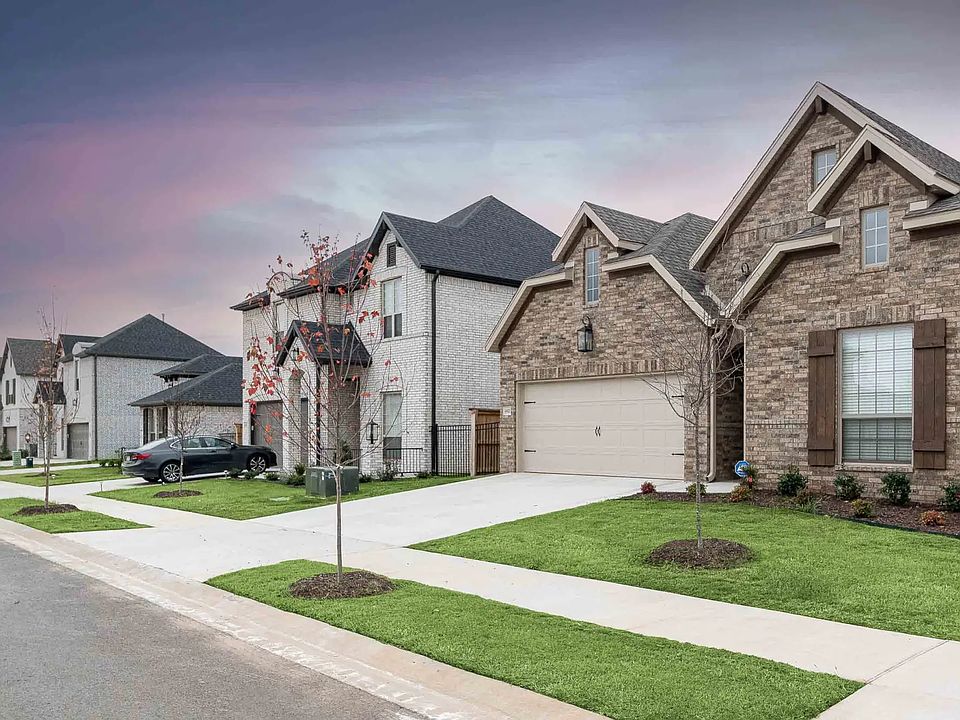The Sutton isn't your typical one-story floor plan. Every room is designed with wide-open spaces in mind. From the moment you walk through the entryway of this lovely, three-bedroom, two-bath home it feels much bigger than other homes with the same square footage. That's because it's masterfully designed to maximize space. It features an open floor plan with a massive dining room and living room that's directly connected to the kitchen. It's perfect for entertaining a group of friends or hosting the entire family for dinner. Another element you'll love is the bay window bump out in the owner's retreat. This detail provides not only added space, but also plenty of natural light in this gorgeous room. Available options include an indoor fireplace, extended covered patio, or outdoor fireplace.
New construction
from $458,000
Buildable plan: Parkside Sutton, Parkside, Springdale, AR 72762
3beds
1,829sqft
Single Family Residence
Built in 2025
-- sqft lot
$-- Zestimate®
$250/sqft
$-- HOA
Buildable plan
This is a floor plan you could choose to build within this community.
View move-in ready homesWhat's special
Wide-open spacesExtended covered patioOpen floor planOutdoor fireplaceMassive dining roomPlenty of natural light
- 97 |
- 8 |
Travel times
Schedule tour
Select your preferred tour type — either in-person or real-time video tour — then discuss available options with the builder representative you're connected with.
Select a date
Facts & features
Interior
Bedrooms & bathrooms
- Bedrooms: 3
- Bathrooms: 2
- Full bathrooms: 2
Heating
- Forced Air
Cooling
- Central Air
Interior area
- Total interior livable area: 1,829 sqft
Property
Parking
- Total spaces: 2
- Parking features: Attached
- Attached garage spaces: 2
Features
- Levels: 1.0
- Stories: 1
Construction
Type & style
- Home type: SingleFamily
- Property subtype: Single Family Residence
Condition
- New Construction
- New construction: Yes
Details
- Builder name: Buffington Homes of Arkansas
Community & HOA
Community
- Senior community: Yes
- Subdivision: Parkside
Location
- Region: Springdale
Financial & listing details
- Price per square foot: $250/sqft
- Date on market: 3/25/2025
About the community
Welcome to Parkside, Elm Springs' newest community that seamlessly blends modern living with natural surroundings. Nestled across the street from the expansive 120-acre Shaw Family Park, residents can enjoy the tranquility of green spaces and recreational amenities right at their doorstep. With easy access to major commuting routes, Parkside ensures convenience for daily travel. Discover the epitome of contemporary living with our signature floor plans designed to elevate your lifestyle. Embrace the perfect balance of nature and convenience at Parkside in Elm Springs.
Source: Buffington Homes

