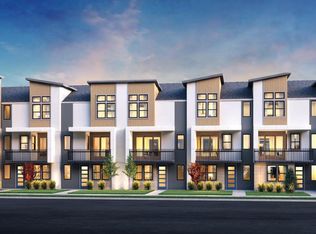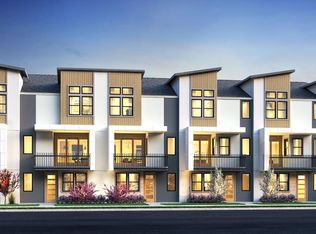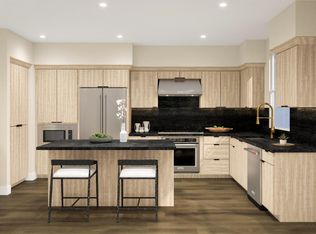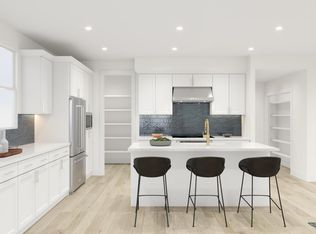Floor plan: Evie, Parkside West, Milpitas, CA 95035
Buildable plan
This is a floor plan you could choose to build within this community.
View move-in ready homesWhat's special
- 116 |
- 1 |
Travel times
Facts & features
Interior
Bedrooms & bathrooms
- Bedrooms: 3
- Bathrooms: 4
- Full bathrooms: 2
- 1/2 bathrooms: 2
Interior area
- Total interior livable area: 1,886 sqft
Video & virtual tour
Property
Parking
- Total spaces: 2
- Parking features: Garage
- Garage spaces: 2
Features
- Levels: 3.0
- Stories: 3
Construction
Type & style
- Home type: Condo
- Property subtype: Condominium
Condition
- New Construction
- New construction: Yes
Details
- Builder name: Toll Brothers
Community & HOA
Community
- Subdivision: Parkside West
Location
- Region: Milpitas
Financial & listing details
- Price per square foot: $771/sqft
- Date on market: 11/16/2025
About the community
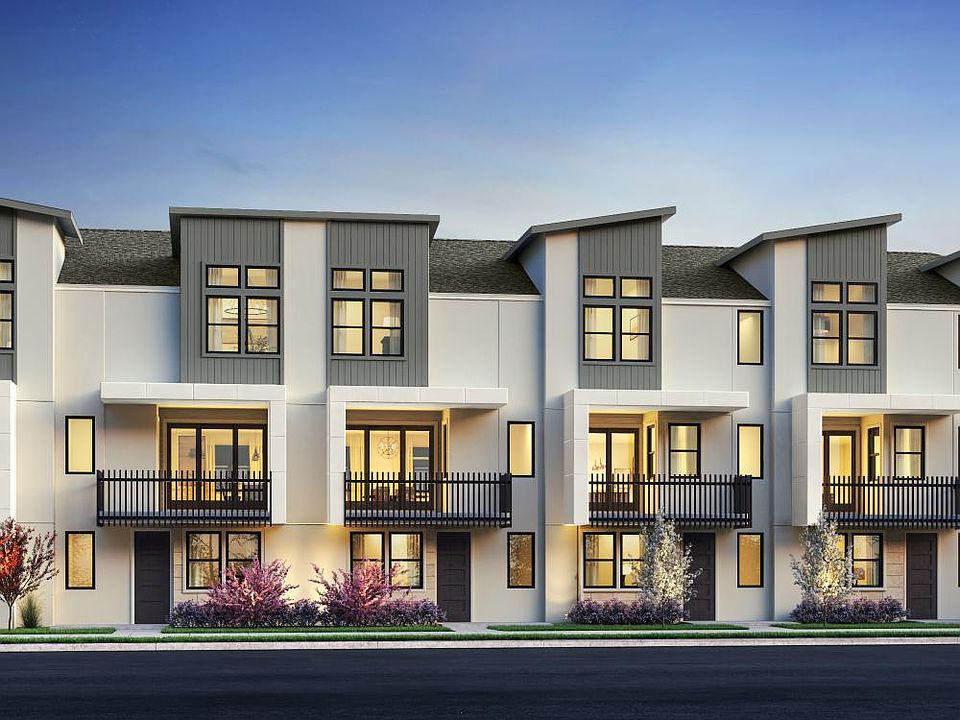
Source: Toll Brothers Inc.
3 homes in this community
Available homes
| Listing | Price | Bed / bath | Status |
|---|---|---|---|
| 1823 Passage St | $1,199,000 | 2 bed / 3 bath | Available May 2026 |
| 1817 Passage St | $1,291,000 | 2 bed / 2 bath | Available June 2026 |
| 1912 Journey St | $1,513,995 | 4 bed / 4 bath | Available September 2026 |
Source: Toll Brothers Inc.
Contact builder

By pressing Contact builder, you agree that Zillow Group and other real estate professionals may call/text you about your inquiry, which may involve use of automated means and prerecorded/artificial voices and applies even if you are registered on a national or state Do Not Call list. You don't need to consent as a condition of buying any property, goods, or services. Message/data rates may apply. You also agree to our Terms of Use.
Learn how to advertise your homesEstimated market value
Not available
Estimated sales range
Not available
$4,887/mo
Price history
| Date | Event | Price |
|---|---|---|
| 1/16/2025 | Price change | $1,453,995+1%$771/sqft |
Source: | ||
| 7/29/2024 | Listed for sale | $1,439,995$764/sqft |
Source: | ||
Public tax history
Monthly payment
Neighborhood: North Valley
Nearby schools
GreatSchools rating
- 7/10Northwood Elementary SchoolGrades: K-5Distance: 0.6 mi
- 6/10Morrill Middle SchoolGrades: 6-8Distance: 1.3 mi
- 6/10Independence High SchoolGrades: 9-12Distance: 3.1 mi
Schools provided by the builder
- Elementary: Northwood Elementary
- Middle: Morrill Middle School
- High: Pegasus High School
- District: Berryessa Union and East Union Unified
Source: Toll Brothers Inc.. This data may not be complete. We recommend contacting the local school district to confirm school assignments for this home.
