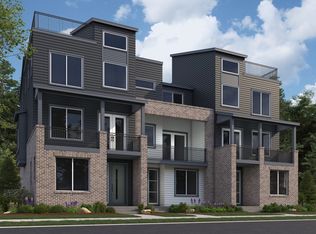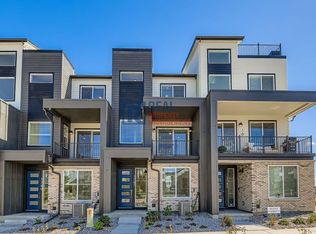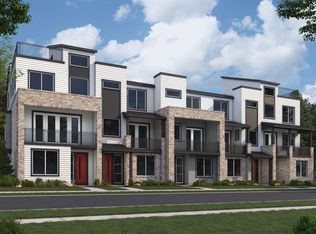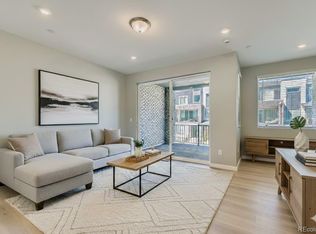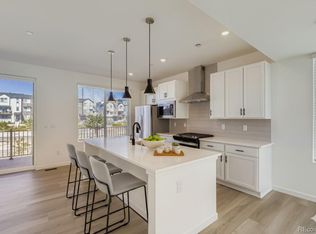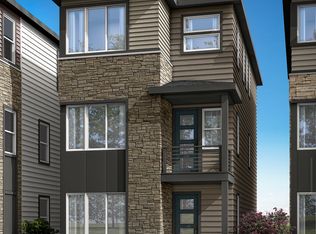Buildable plan: Overlook, Parkside West at Baseline, Broomfield, CO 80023
Buildable plan
This is a floor plan you could choose to build within this community.
View move-in ready homesWhat's special
- 173 |
- 9 |
Travel times
Schedule tour
Select your preferred tour type — either in-person or real-time video tour — then discuss available options with the builder representative you're connected with.
Facts & features
Interior
Bedrooms & bathrooms
- Bedrooms: 3
- Bathrooms: 4
- Full bathrooms: 3
- 1/2 bathrooms: 1
Heating
- Natural Gas, Forced Air
Cooling
- Central Air
Interior area
- Total interior livable area: 1,667 sqft
Video & virtual tour
Property
Parking
- Total spaces: 2
- Parking features: Garage
- Garage spaces: 2
Features
- Levels: 2.0
- Stories: 2
Construction
Type & style
- Home type: Townhouse
- Property subtype: Townhouse
Condition
- New Construction
- New construction: Yes
Details
- Builder name: Dream Finders Homes
Community & HOA
Community
- Subdivision: Parkside West at Baseline
HOA
- Has HOA: Yes
- HOA fee: $79 monthly
Location
- Region: Broomfield
Financial & listing details
- Price per square foot: $308/sqft
- Date on market: 1/4/2026
About the community
The Year of New
Make this your Year of New with a new Dream Finders home-thoughtfully designed spaces, vibrant communities, quick move-in homes, and low interest rates.Source: Dream Finders Homes
4 homes in this community
Available homes
| Listing | Price | Bed / bath | Status |
|---|---|---|---|
| 1633 Alcott Way | $499,900 | 3 bed / 4 bath | Available |
| 1751 Peak Loop | $574,990 | 3 bed / 4 bath | Available |
| 16598 Peak St. | $579,990 | 3 bed / 4 bath | Available |
| 1664 W 166th Dr | $589,990 | 3 bed / 4 bath | Available |
Source: Dream Finders Homes
Contact builder

By pressing Contact builder, you agree that Zillow Group and other real estate professionals may call/text you about your inquiry, which may involve use of automated means and prerecorded/artificial voices and applies even if you are registered on a national or state Do Not Call list. You don't need to consent as a condition of buying any property, goods, or services. Message/data rates may apply. You also agree to our Terms of Use.
Learn how to advertise your homesEstimated market value
Not available
Estimated sales range
Not available
$2,763/mo
Price history
| Date | Event | Price |
|---|---|---|
| 5/5/2025 | Price change | $513,990+0.4%$308/sqft |
Source: | ||
| 4/14/2025 | Price change | $511,990+0.4%$307/sqft |
Source: | ||
| 1/16/2024 | Listed for sale | $509,990$306/sqft |
Source: | ||
Public tax history
The Year of New
Make this your Year of New with a new Dream Finders home-thoughtfully designed spaces, vibrant communities, quick move-in homes, and low interest rates.Source: Dream Finders HomesMonthly payment
Neighborhood: North Park
Nearby schools
GreatSchools rating
- 7/10THUNDER VISTA P-8Grades: PK-8Distance: 1.2 mi
- 9/10Legacy High SchoolGrades: 9-12Distance: 3.6 mi
Schools provided by the builder
- Elementary: Thunder Vista Elementary
- Middle: Thunder Vista Elementary
- High: Legacy Vista High School
- District: Adams 12 Five Star Schools
Source: Dream Finders Homes. This data may not be complete. We recommend contacting the local school district to confirm school assignments for this home.
