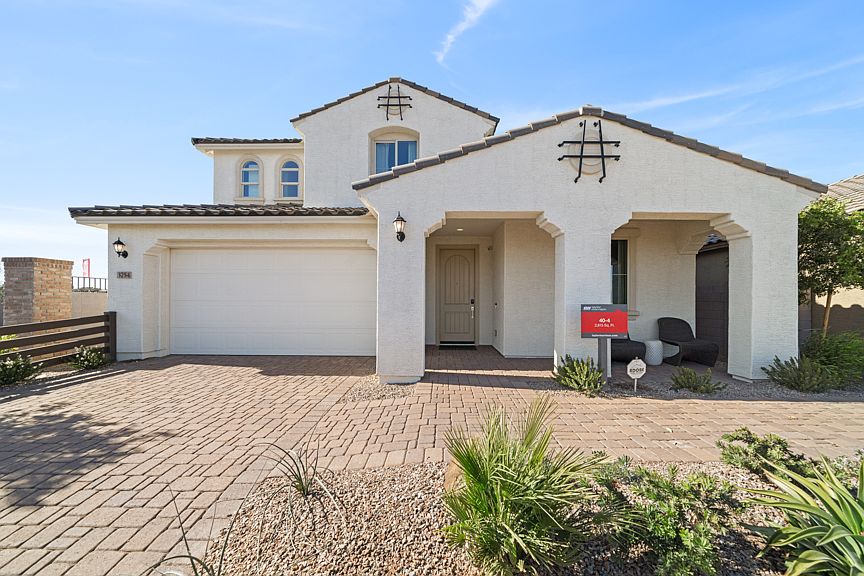This stunning floor plan comes standard with 4 bedrooms, 2 full bathrooms, 1 half bathroom, formal dining, flex room, and a 3-car tandem garage.
from $541,990
Buildable plan: 40-RM4, Parkside Los Cielos Collection, Avondale, AZ 85392
3beds
2,815sqft
Single Family Residence
Built in 2025
-- sqft lot
$-- Zestimate®
$193/sqft
$-- HOA
Buildable plan
This is a floor plan you could choose to build within this community.
View move-in ready homes- 15 |
- 0 |
Travel times
Schedule tour
Select your preferred tour type — either in-person or real-time video tour — then discuss available options with the builder representative you're connected with.
Select a date
Facts & features
Interior
Bedrooms & bathrooms
- Bedrooms: 3
- Bathrooms: 3
- Full bathrooms: 2
- 1/2 bathrooms: 1
Interior area
- Total interior livable area: 2,815 sqft
Video & virtual tour
Property
Parking
- Total spaces: 3
- Parking features: Garage
- Garage spaces: 3
Features
- Levels: 2.0
- Stories: 2
Details
- Parcel number: 10232530
Construction
Type & style
- Home type: SingleFamily
- Property subtype: Single Family Residence
Condition
- New Construction
- New construction: Yes
Details
- Builder name: Taylor Morrison
Community & HOA
Community
- Subdivision: Parkside Los Cielos Collection
Location
- Region: Avondale
Financial & listing details
- Price per square foot: $193/sqft
- Tax assessed value: $21,200
- Annual tax amount: $155
- Date on market: 6/11/2025
About the community
Picturesque living awaits at Parkside Los Cielos Collection. Spacious homes boast various floor plans, while the surrounding area beckons with easy access to the AZ-Loop 101. Explore Mesa's many hidden gems, then come home to an amenity-rich community. A basketball court, pickleball court, greenbelt, playground and shimmering pool are just outside your doorstep.
Choose from homes with up to 5 bedrooms, 4 bathrooms and 2,975 square feet. More below!
Source: Taylor Morrison

