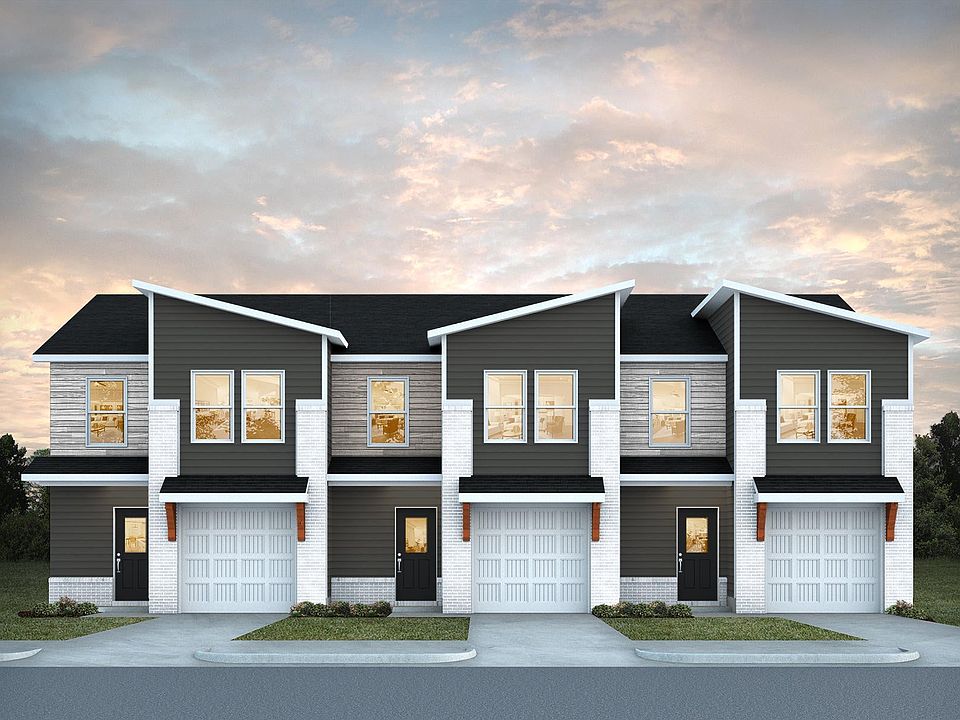Enhance your living experience with the new Jordan Plan, designed to maximize space and comfort. The modern, open-concept layout on the first floor is ideal for both relaxation and entertaining. The primary suite is thoughtfully situated on the second level, providing a serene retreat. Upstairs, you'll also find two additional bedrooms, a loft area, a generous laundry room, and plenty of storage. Be sure to explore the sleek kitchen and the expansive family room that complete this exceptional home!
from $249,990
Buildable plan: Jordan, Parkside Heights, Greenville, SC 29605
3beds
1,415sqft
Townhouse
Built in 2025
-- sqft lot
$248,400 Zestimate®
$177/sqft
$-- HOA
Buildable plan
This is a floor plan you could choose to build within this community.
View move-in ready homesWhat's special
Loft areaSleek kitchenSerene retreatAdditional bedroomsOpen-concept layoutPrimary suiteGenerous laundry room
- 218 |
- 12 |
Travel times
Schedule tour
Select your preferred tour type — either in-person or real-time video tour — then discuss available options with the builder representative you're connected with.
Select a date
Facts & features
Interior
Bedrooms & bathrooms
- Bedrooms: 3
- Bathrooms: 3
- Full bathrooms: 2
- 1/2 bathrooms: 1
Interior area
- Total interior livable area: 1,415 sqft
Property
Parking
- Total spaces: 1
- Parking features: Garage
- Garage spaces: 1
Construction
Type & style
- Home type: Townhouse
- Property subtype: Townhouse
Condition
- New Construction
- New construction: Yes
Details
- Builder name: Dream Finders Homes
Community & HOA
Community
- Subdivision: Parkside Heights
Location
- Region: Greenville
Financial & listing details
- Price per square foot: $177/sqft
- Date on market: 3/13/2025
About the community
Luxury Living Meets Southern Charm - Your Dream Home Awaits. Discover your new home, where premium comfort is within reach and extra comfort comes at no extra cost. These beautifully designed residences combine thoughtful details and modern convenience, offering accessible luxury comfort for every lifestyle.Each home includes a luxury recessed fireplace in the family room, a primary bathroom with a deluxe stand-alone tub and separate shower, and elegant chandeliers paired with pendant lighting in the kitchen and dining area (per plan). The modern interior trim package features iron railing, while high-end LED mirrors and smart home features elevate your living experience. Add in the convenience of a premium cupwash station, and you have a home built for style and functionality.Located near I-85, you'll have easy access to the vibrant attractions of the area, including Unity Park, Falls Park on the Reedy, and Conestee Park. Indulge in culinary delights at Soby's New South Cuisine and Tupelo Honey Southern Kitchen & Bar, just minutes from your new home.With premium features included and homebuying made simple, your move is stress-free from start to finish. Start your easy homebuying journey today and secure your place in this exceptional community where luxury and comfort come together.
Source: Dream Finders Homes

