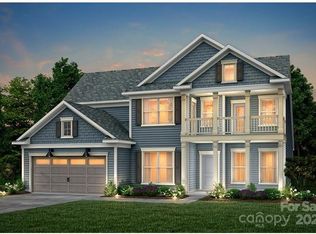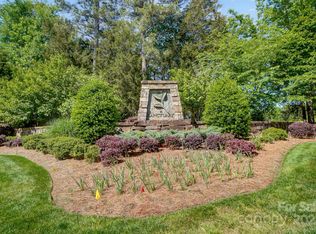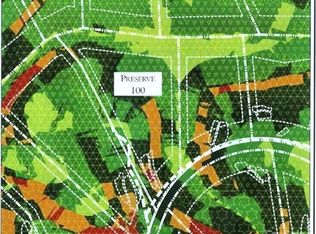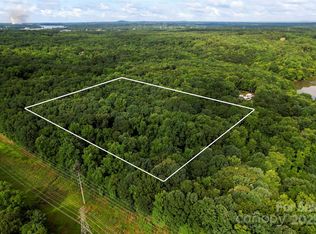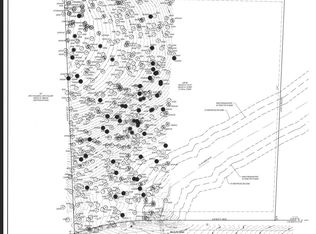13924 Penbury Ln, Charlotte, NC 28278
Empty lot
Start from scratch — choose the details to create your dream home from the ground up.
What's special
- 16 |
- 0 |
Travel times
Facts & features
Interior
Bedrooms & bathrooms
- Bedrooms: 4
- Bathrooms: 3
- Full bathrooms: 2
- 1/2 bathrooms: 1
Interior area
- Total interior livable area: 2,803 sqft
Video & virtual tour
Property
Parking
- Total spaces: 2
- Parking features: Garage
- Garage spaces: 2
Features
- Levels: 2.0
- Stories: 2
Details
- Parcel number: 19907415
Community & HOA
Community
- Subdivision: Parkside Crossing
Location
- Region: Charlotte
Financial & listing details
- Price per square foot: $213/sqft
- Date on market: 4/10/2025
About the community
Source: Pulte
37 homes in this community
Available homes
| Listing | Price | Bed / bath | Status |
|---|---|---|---|
| 13939 Penbury Ln | $644,545 | 4 bed / 4 bath | Move-in ready |
| 13936 Penbury Ln | $719,570 | 4 bed / 4 bath | Move-in ready |
| 11549 Glasden Rd | $465,170 | 3 bed / 3 bath | Available |
| 11416 Glasden Rd | $564,900 | 3 bed / 3 bath | Available January 2026 |
| 11424 Glasden Rd | $609,705 | 5 bed / 3 bath | Available January 2026 |
| 11525 Glasden Rd | $514,445 | 4 bed / 3 bath | Available February 2026 |
| 11526 Glasden Rd | $516,715 | 4 bed / 3 bath | Available February 2026 |
| 11529 Glasden Rd | $519,900 | 4 bed / 3 bath | Available February 2026 |
Available lots
| Listing | Price | Bed / bath | Status |
|---|---|---|---|
Current home: 13924 Penbury Ln | $597,990+ | 4 bed / 3 bath | Customizable |
| 11541 Glasden Rd | $424,990+ | 3 bed / 3 bath | Customizable |
| 11542 Glasden Rd | $424,990+ | 3 bed / 3 bath | Customizable |
| 11550 Glasden Rd | $424,990+ | 3 bed / 3 bath | Customizable |
| 11557 Glasden Rd | $424,990+ | 3 bed / 3 bath | Customizable |
| 11561 Glasden Rd | $424,990+ | 3 bed / 3 bath | Customizable |
| 11605 Glasden Rd | $424,990+ | 3 bed / 3 bath | Customizable |
| 11537 Glasden Rd | $484,990+ | 3 bed / 3 bath | Customizable |
| 11601 Glasden Rd | $484,990+ | 3 bed / 3 bath | Customizable |
| 11534 Glasden Rd | $505,990+ | 3 bed / 3 bath | Customizable |
| 11545 Glasden Rd | $505,990+ | 3 bed / 3 bath | Customizable |
| 11553 Glasden Rd | $505,990+ | 3 bed / 3 bath | Customizable |
| 12016 Rails Ct | $552,990+ | 3 bed / 3 bath | Customizable |
| 12020 Rails Ct | $552,990+ | 3 bed / 3 bath | Customizable |
| 12109 Bradshaw Ct | $552,990+ | 3 bed / 3 bath | Customizable |
| 11412 Glasden Rd | $554,990+ | 4 bed / 2 bath | Customizable |
| 11420 Glasden Rd | $554,990+ | 4 bed / 2 bath | Customizable |
| 12024 Rails Ct | $554,990+ | 4 bed / 2 bath | Customizable |
| 12113 Bradshaw Ct | $554,990+ | 4 bed / 2 bath | Customizable |
| 12125 Bradshaw Ct | $554,990+ | 4 bed / 2 bath | Customizable |
| 12012 Rails Ct | $573,990+ | 4 bed / 3 bath | Customizable |
| 12121 Bradshaw Ct | $573,990+ | 4 bed / 3 bath | Customizable |
| 13907 Penbury Ln | $587,990+ | 3 bed / 3 bath | Customizable |
| 13911 Penbury Ln | $587,990+ | 3 bed / 3 bath | Customizable |
| 14020 Glaswick Dr | $587,990+ | 3 bed / 3 bath | Customizable |
| 12145 Bradshaw Ln | $597,990+ | 4 bed / 3 bath | Customizable |
| 12201 Bradshaw Ln | $602,990+ | 4 bed / 3 bath | Customizable |
| 12141 Bradshaw Ln | $632,990+ | 4 bed / 3 bath | Customizable |
| 13915 Penbury Ln | $632,990+ | 4 bed / 3 bath | Customizable |
Source: Pulte
Contact builder

By pressing Contact builder, you agree that Zillow Group and other real estate professionals may call/text you about your inquiry, which may involve use of automated means and prerecorded/artificial voices and applies even if you are registered on a national or state Do Not Call list. You don't need to consent as a condition of buying any property, goods, or services. Message/data rates may apply. You also agree to our Terms of Use.
Learn how to advertise your homesEstimated market value
Not available
Estimated sales range
Not available
Not available
Price history
| Date | Event | Price |
|---|---|---|
| 4/10/2025 | Listed for sale | $597,990$213/sqft |
Source: | ||
Public tax history
| Year | Property taxes | Tax assessment |
|---|---|---|
| 2025 | -- | -- |
Find assessor info on the county website
Monthly payment
Neighborhood: 28278
Nearby schools
GreatSchools rating
- 9/10Winget Park ElementaryGrades: PK-5Distance: 0.6 mi
- 1/10Southwest Middle SchoolGrades: 6-8Distance: 1.2 mi
- 8/10Palisades High SchoolGrades: 9-11Distance: 2.2 mi
Schools provided by the builder
- Elementary: Winget Park Elementary
- District: Charlotte-Mecklenburg School District
Source: Pulte. This data may not be complete. We recommend contacting the local school district to confirm school assignments for this home.
