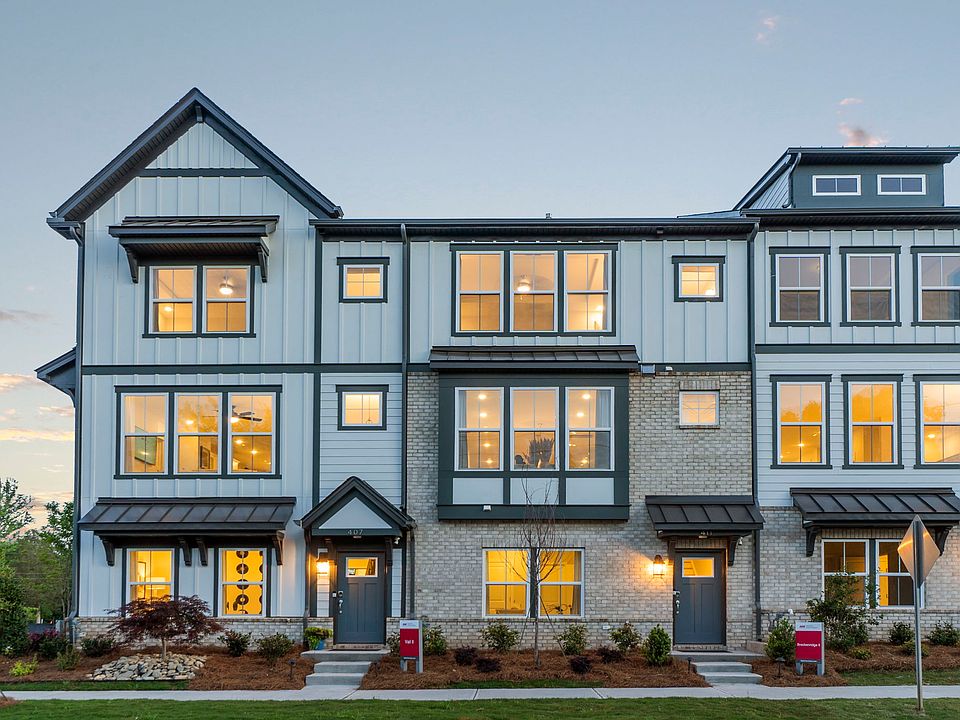Available homes
- Facts: 3 bedrooms. 4 bath. 1964 square feet.
- 3 bd
- 4 ba
- 1,964 sqft
707 Hoke Ln, Davidson, NC 28036Available3D Tour - Facts: 3 bedrooms. 4 bath. 1961 square feet.
- 3 bd
- 4 ba
- 1,961 sqft
344 Catawba Ave, Davidson, NC 28036Available3D Tour - Facts: 3 bedrooms. 4 bath. 1964 square feet.
- 3 bd
- 4 ba
- 1,964 sqft
308 Catawba Ave, Davidson, NC 28036Available - Facts: 4 bedrooms. 4 bath. 1918 square feet.
- 4 bd
- 4 ba
- 1,918 sqft
512 Annie Lowery Way, Davidson, NC 28036Available - Facts: 3 bedrooms. 4 bath. 1952 square feet.
- 3 bd
- 4 ba
- 1,952 sqft
516 Annie Lowery Way, Davidson, NC 28036Available - Facts: 3 bedrooms. 4 bath. 1918 square feet.
- 3 bd
- 4 ba
- 1,918 sqft
316 Catawba Ave, Davidson, NC 28036Available - Facts: 4 bedrooms. 4 bath. 1961 square feet.
- 4 bd
- 4 ba
- 1,961 sqft
541 Annie Lowery Way, Davidson, NC 28036Available3D Tour - Facts: 3 bedrooms. 4 bath. 1964 square feet.
- 3 bd
- 4 ba
- 1,964 sqft
411 Jetton St, Davidson, NC 28036Available3D Tour - Facts: 3 bedrooms. 4 bath. 1918 square feet.
- 3 bd
- 4 ba
- 1,918 sqft
326 Catawba Ave, Davidson, NC 28036Pending3D Tour - Facts: 4 bedrooms. 4 bath. 1906 square feet.
- 4 bd
- 4 ba
- 1,906 sqft
553 Annie Lowery Way, Davidson, NC 28036Pending3D Tour - Facts: 4 bedrooms. 4 bath. 1918 square feet.
- 4 bd
- 4 ba
- 1,918 sqft
743 Hoke Ln, Davidson, NC 28036Pending - Facts: 4 bedrooms. 4 bath. 1961 square feet.
- 4 bd
- 4 ba
- 1,961 sqft
729 Hoke Ln, Davidson, NC 28036Pending - Facts: 4 bedrooms. 4 bath. 1961 square feet.
- 4 bd
- 4 ba
- 1,961 sqft
312 Catawba Ave, Davidson, NC 28036Pending - Facts: 3 bedrooms. 4 bath. 1903 square feet.
- 3 bd
- 4 ba
- 1,903 sqft
352 Catawba Ave, Davidson, NC 28036Pending3D Tour - Facts: 4 bedrooms. 4 bath. 1906 square feet.
- 4 bd
- 4 ba
- 1,906 sqft
334 Catawba Ave, Davidson, NC 28036Pending3D Tour - Facts: 4 bedrooms. 4 bath. 1961 square feet.
- 4 bd
- 4 ba
- 1,961 sqft
322 Catawba Ave, Davidson, NC 28036Pending3D Tour - Facts: 3 bedrooms. 4 bath. 2231 square feet.
- 3 bd
- 4 ba
- 2,231 sqft
504 Annie Lowery Way, Davidson, NC 28036Pending - Facts: 3 bedrooms. 4 bath. 2277 square feet.
- 3 bd
- 4 ba
- 2,277 sqft
537 Annie Lowery Way, Davidson, NC 28036Pending3D Tour - Facts: 3 bedrooms. 4 bath. 2231 square feet.
- 3 bd
- 4 ba
- 2,231 sqft
407 Jetton St, Davidson, NC 28036Pending

