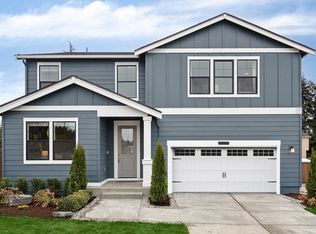New construction
Parkside at May Creek by D.R. Horton
Newcastle, WA 98056
Now selling
From $1.4M
5-6 bedrooms
3 bathrooms
2.4-2.6k sqft
What's special
Over 50% sold out! Schedule your appointment to tour!
Located in Newcastle, Parkside at May Creek is an exciting new home community of 50 single-family residences. Throughout the neighborhood, a system of walking trails connects you to your neighbors, open spaces, and a one-of-a-kind park with play equipment. Showcasing a diverse lineup of floor plans with premium finishes throughout, Parkside at May Creek offers the perfect place to call home.
The new homes at Parkside at May Creek are sure to impress with black exterior windows, quartz slab countertops with full height backsplash in the kitchen, and a sumptuous freestanding tub in the primary bath. Each home design has been carefully crafted to unite everyday luxuries with comfortable living spaces.
Community amenities abound at Parkside at May Creek. Meander throughout the community along the walking paths and sidewalks. Play at the expansive park featuring areas to climb, spin, and slide. Take a nature walk among the trees and across a secret bridge. Lasting memories are sure to be made at Parkside at May Creek.
In Newcastle's evolving downtown area, everyday destinations are moments away. Treat your tastebuds at local restaurants, break a sweat at the Coal Creek Family YMCA, or grab fresh produce at Newcastle Fruit & Produce Co. With easy access to I-405, Renton and Bellevue's shopping and entertainment hubs offer endless options. And located between the Issaquah Alps and Lake Washington, outdoor activities from hiking to boating await you.
Offering breathtaking home designs, premium finishes, and a wonderful Newcastle location, plan your visit to Parkside at May Creek today!
