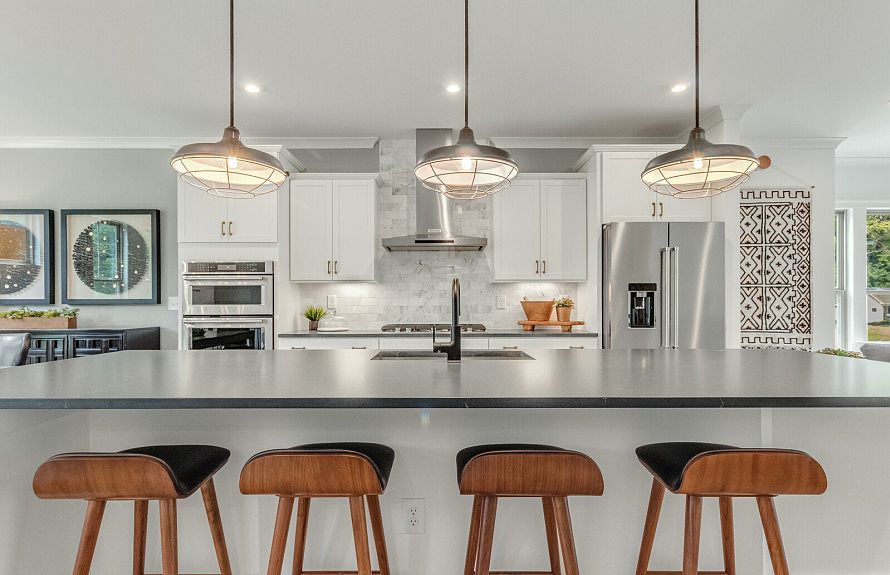The Broxton offers an entire floor dedicated to gathering spaces and dining. The second floor easily lends itself to entertaining with a central kitchen and oversized gathering room leading out onto the deck. The walk in closets provide plenty of storage. You can opt to add a sitting room to the owner's suite for an even more luxurious retreat.
from $540,990
Buildable plan: Broxton, Parkside at Mason Mill, Decatur, GA 30033
3beds
1,945sqft
Townhouse
Built in 2025
-- sqft lot
$536,900 Zestimate®
$278/sqft
$-- HOA
Buildable plan
This is a floor plan you could choose to build within this community.
View move-in ready homes- 374 |
- 37 |
Travel times
Schedule tour
Select your preferred tour type — either in-person or real-time video tour — then discuss available options with the builder representative you're connected with.
Select a date
Facts & features
Interior
Bedrooms & bathrooms
- Bedrooms: 3
- Bathrooms: 4
- Full bathrooms: 3
- 1/2 bathrooms: 1
Interior area
- Total interior livable area: 1,945 sqft
Video & virtual tour
Property
Parking
- Total spaces: 2
- Parking features: Garage
- Garage spaces: 2
Features
- Levels: 3.0
- Stories: 3
Construction
Type & style
- Home type: Townhouse
- Property subtype: Townhouse
Condition
- New Construction
- New construction: Yes
Details
- Builder name: Pulte Homes
Community & HOA
Community
- Subdivision: Parkside at Mason Mill
Location
- Region: Decatur
Financial & listing details
- Price per square foot: $278/sqft
- Date on market: 4/14/2025
About the community
PoolParkTrailsClubhouse
Showcasing a stunning collection of beautifully crafted new townhomes and single-family homes for sale in Decatur, Parkside at Mason Mill is ideal for anyone seeking an Urban-Suburban setting. With convenience to Emory University and the vibrant Decatur Square set against the backdrop of Mason Mill Park, this new construction community comprises two components, the Reserve and The Overlook.
Source: Pulte

