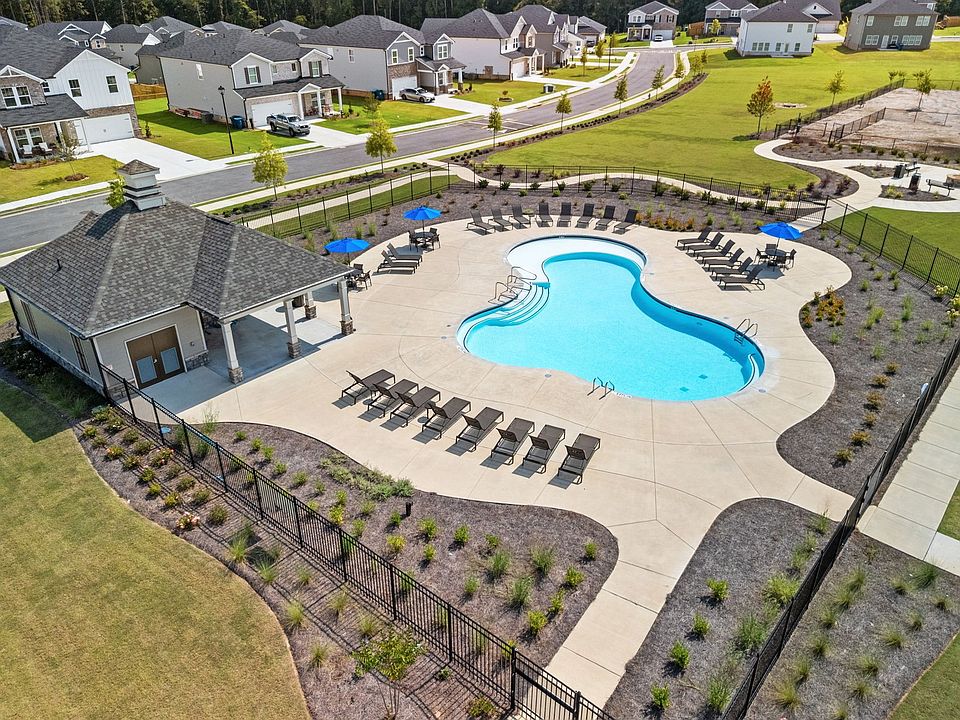Outfit the Dakota's main-level flex space as a home office and skip your commute. In the kitchen, the island overlooks the open living space. Retreat to the upstairs primary suite with sitting area for added comfort.
from $546,990
Buildable plan: Dakota Basement, Parkside at Grayson, Grayson, GA 30017
4beds
2,479sqft
Single Family Residence
Built in 2025
-- sqft lot
$-- Zestimate®
$221/sqft
$-- HOA
Buildable plan
This is a floor plan you could choose to build within this community.
View move-in ready homesWhat's special
Home officeUpstairs primary suiteOpen living spaceSitting area
- 27 |
- 2 |
Travel times
Schedule tour
Select your preferred tour type — either in-person or real-time video tour — then discuss available options with the builder representative you're connected with.
Facts & features
Interior
Bedrooms & bathrooms
- Bedrooms: 4
- Bathrooms: 3
- Full bathrooms: 2
- 1/2 bathrooms: 1
Interior area
- Total interior livable area: 2,479 sqft
Property
Parking
- Total spaces: 2
- Parking features: Attached
- Attached garage spaces: 2
Features
- Levels: 2.0
- Stories: 2
Construction
Type & style
- Home type: SingleFamily
- Property subtype: Single Family Residence
Condition
- New Construction
- New construction: Yes
Details
- Builder name: Meritage Homes
Community & HOA
Community
- Subdivision: Parkside at Grayson
Location
- Region: Grayson
Financial & listing details
- Price per square foot: $221/sqft
- Date on market: 9/25/2025
About the community
PoolPlaygroundPark
Parkside at Grayson offers energy-efficient, ranch and two-story single-family homes. Located off Grayson highway, homeowners can enjoy easy access to entertainment and dining. Floorplans vary from three to five bedrooms and include spacious flex spaces. Community amenities include a swimming pool, cabana, and dog-park. Schedule a tour today.
Source: Meritage Homes

