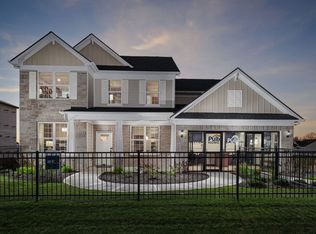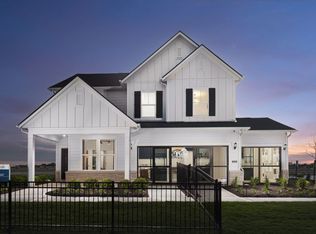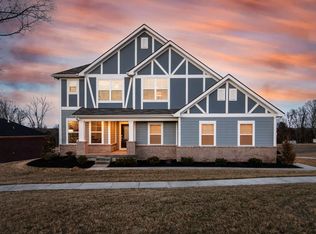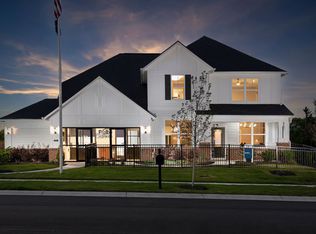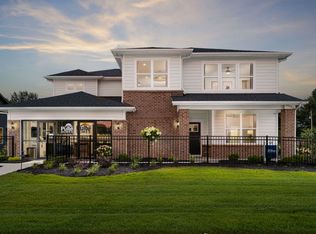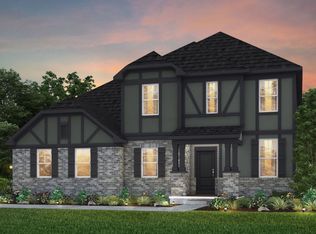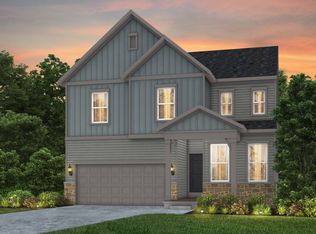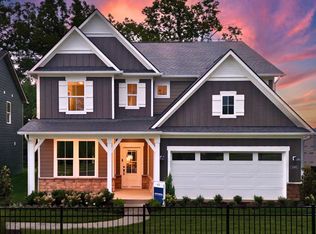Buildable plan: Hilltop - Side Load, Parkside at Finch Creek, Noblesville, IN 46060
Buildable plan
This is a floor plan you could choose to build within this community.
View move-in ready homesWhat's special
- 38 |
- 2 |
Travel times
Schedule tour
Select your preferred tour type — either in-person or real-time video tour — then discuss available options with the builder representative you're connected with.
Facts & features
Interior
Bedrooms & bathrooms
- Bedrooms: 4
- Bathrooms: 3
- Full bathrooms: 2
- 1/2 bathrooms: 1
Interior area
- Total interior livable area: 2,899 sqft
Video & virtual tour
Property
Parking
- Total spaces: 2
- Parking features: Garage
- Garage spaces: 2
Features
- Levels: 2.0
- Stories: 2
Construction
Type & style
- Home type: SingleFamily
- Property subtype: Single Family Residence
Condition
- New Construction
- New construction: Yes
Details
- Builder name: Pulte Homes
Community & HOA
Community
- Subdivision: Parkside at Finch Creek
Location
- Region: Noblesville
Financial & listing details
- Price per square foot: $160/sqft
- Date on market: 10/14/2025
About the community
Source: Pulte
15 homes in this community
Available homes
| Listing | Price | Bed / bath | Status |
|---|---|---|---|
| 16466 Andes Ln | $454,900 | 5 bed / 3 bath | Available |
| 16454 Wrangell Cir | $524,900 | 4 bed / 3 bath | Available |
| 16429 Andes Ln | $544,860 | 5 bed / 4 bath | Available January 2026 |
Available lots
| Listing | Price | Bed / bath | Status |
|---|---|---|---|
| 13127 Himalaya Cir | $409,990+ | 4 bed / 3 bath | Customizable |
| 16454 Andes Ln | $409,990+ | 4 bed / 3 bath | Customizable |
| 16391 Andes Ln | $434,990+ | 4 bed / 3 bath | Customizable |
| 16405 Andes Ln | $454,990+ | 4 bed / 3 bath | Customizable |
| 16171 Showdown Rd | $464,990+ | 4 bed / 3 bath | Customizable |
| 16320 Rock Canyon Blvd | $464,990+ | 4 bed / 3 bath | Customizable |
| 16450 Alps Rd | $479,990+ | 4 bed / 3 bath | Customizable |
| 16522 Wrangell Cir | $479,990+ | 4 bed / 3 bath | Customizable |
| 16298 Showdown Rd | $484,990+ | 4 bed / 3 bath | Customizable |
| 16434 Wrangell Cir | $484,990+ | 4 bed / 3 bath | Customizable |
| 16506 Wrangell Cir | $484,990+ | 4 bed / 3 bath | Customizable |
| 16284 Showdown Rd | $494,990+ | 4 bed / 3 bath | Customizable |
Source: Pulte
Contact builder

By pressing Contact builder, you agree that Zillow Group and other real estate professionals may call/text you about your inquiry, which may involve use of automated means and prerecorded/artificial voices and applies even if you are registered on a national or state Do Not Call list. You don't need to consent as a condition of buying any property, goods, or services. Message/data rates may apply. You also agree to our Terms of Use.
Learn how to advertise your homesEstimated market value
Not available
Estimated sales range
Not available
Not available
Price history
| Date | Event | Price |
|---|---|---|
| 10/7/2025 | Price change | $464,990+3.3%$160/sqft |
Source: | ||
| 9/6/2025 | Price change | $449,990+3.4%$155/sqft |
Source: | ||
| 3/2/2025 | Listed for sale | $434,990$150/sqft |
Source: | ||
Public tax history
Monthly payment
Neighborhood: 46060
Nearby schools
GreatSchools rating
- 7/10Deer Creek ElementaryGrades: PK-4Distance: 1 mi
- 8/10Hamilton Southeastern Jr High SchoolGrades: 5-8Distance: 5 mi
- 10/10Hamilton Southeastern High SchoolGrades: 9-12Distance: 4.2 mi
Schools provided by the builder
- Elementary: Deer Creek Elementary
- District: Hamilton Southeastern Schools
Source: Pulte. This data may not be complete. We recommend contacting the local school district to confirm school assignments for this home.
