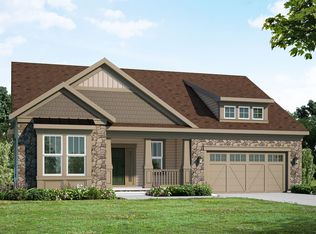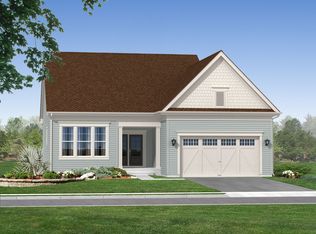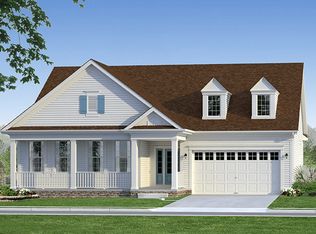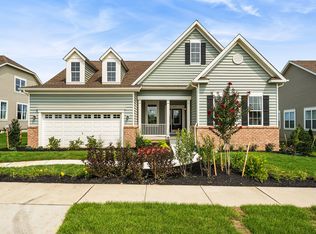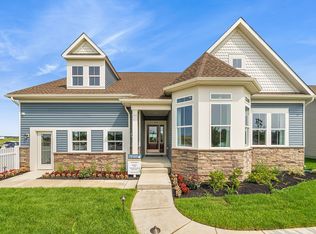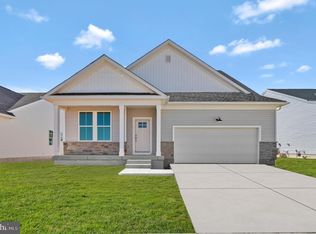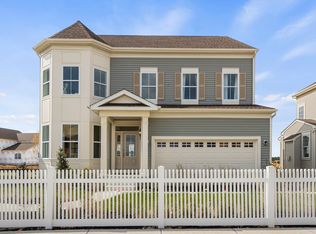The Loren II - Inspired 55+ Living at Parks Edge
Step into effortless luxury with the Loren II, a modern living space designed to reflect the way you live today.. Located in the sought-after active adult Parks Edge community, this thoughtfully crafted home is more than just a house-it's a reflection of your lifestyle, values, and aspirations.
From the moment you enter, you're welcomed by expansive, light-filled spaces that invite connection and comfort. The Loren II features an open-concept floor plan that seamlessly blends elegance with everyday functionality. High ceilings, oversized windows, and intentional design details bring a sense of calm and clarity to every corner, whether you're entertaining guests or enjoying quiet evenings at home.
The living areas transition effortlessly into private retreats, including a luxurious primary suite with spa-inspired bath and generous walk-in closet space. Whether you're working from home, hosting family, or simply unwinding after a busy day, the Loren II adapts to your lifestyle with grace and ease.
But what truly sets the Loren II apart is what lies just beyond your front door. At Parks Edge, you'll be part of a welcoming, like-minded 55+ community that knows how to live well. Enjoy exclusive access to the private clubhouse, outdoor pool, fitness center, event space, and a 70-acre park with an 11-acre kayaking and fishing lake-all surrounded by 3 miles of scenic walking trails.
Experience the Loren II at Parks Edge-where mod
55+ community
from $564,900
Buildable plan: The Loren II, Parks Edge at Bayberry 55+, Middletown, DE 19709
3beds
2,186sqft
Est.:
Single Family Residence
Built in 2026
-- sqft lot
$-- Zestimate®
$258/sqft
$-- HOA
Buildable plan
This is a floor plan you could choose to build within this community.
View move-in ready homesWhat's special
Outdoor poolScenic walking trailsHigh ceilingsOversized windowsLuxurious primary suiteExpansive light-filled spacesGenerous walk-in closet space
- 334 |
- 6 |
Travel times
Facts & features
Interior
Bedrooms & bathrooms
- Bedrooms: 3
- Bathrooms: 2
- Full bathrooms: 2
Features
- Walk-In Closet(s)
Interior area
- Total interior livable area: 2,186 sqft
Video & virtual tour
Property
Parking
- Total spaces: 2
- Parking features: Garage
- Garage spaces: 2
Features
- Levels: 2.0
- Stories: 2
Construction
Type & style
- Home type: SingleFamily
- Property subtype: Single Family Residence
Condition
- New Construction
- New construction: Yes
Details
- Builder name: Blenheim Homes, L.P.
Community & HOA
Community
- Senior community: Yes
- Subdivision: Parks Edge at Bayberry 55+
HOA
- Has HOA: Yes
Location
- Region: Middletown
Financial & listing details
- Price per square foot: $258/sqft
- Date on market: 1/20/2026
About the community
55+ communityPoolLakePark+ 1 more
Parks Edge - A Vibrant 55+ Community Where Life Gets Better Every Day
Welcome to Parks Edge, the premier active adult community in Bayberry South, nestled in the heart of Middletown, Delaware. Thoughtfully designed for today's 55+ lifestyle, Parks Edge offers more than just beautiful homes-it's a warm, welcoming neighborhood where new friendships flourish, and every day brings new opportunities to connect, explore, and enjoy.
Here, life feels easier. Gorgeous, low-maintenance homes give you the freedom to focus on what matters most-whether that's travel, hobbies, wellness, or spending time with friends and family. Every home is designed with comfort, elegance, and convenience in mind, offering open-concept living, modern finishes, and flexible spaces that adapt to your lifestyle.
At the heart of the community is an exclusive luxury clubhouse, a true hub of activity and relaxation. Take a dip in the resort-style outdoor pool, stay energized in the fully equipped fitness center, or gather with neighbors in the event space and club rooms-perfect for social events, interest groups, and spontaneous get-togethers.
Surrounded by natural beauty, Parks Edge sits alongside Bayberry's 70-acre Central Park, complete with an 11-acre lake, 3 miles of scenic walking and biking trails, and lush landscaping designed to inspire peace and rejuvenation. It's the perfect setting for morning strolls, lakeside sunsets, and everything in between.
But the true heartbeat of Parks Edge is its people. This is a community where smiles are shared easily, neighbors become close friends, and there's always something to look forward to. Whether you're joining a yoga class, kayaking on the lake, or attending a community event, you'll find yourself part of a vibrant, inclusive, and joyful way of life.
Come home to Parks Edge-where friendship, freedom, and fresh possibilities are around every corner.
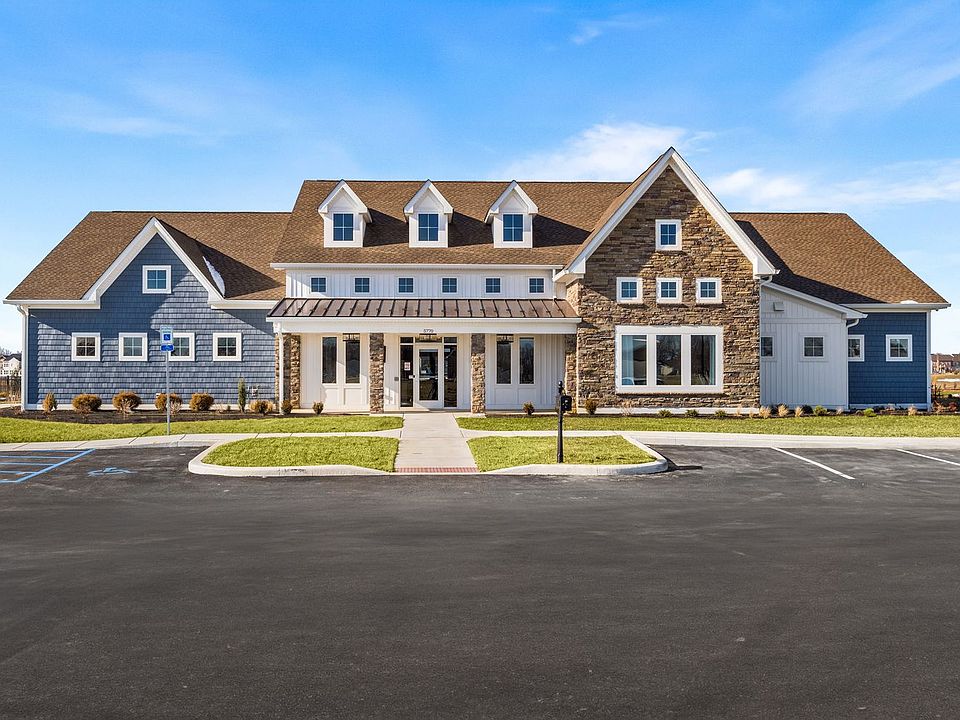
3109 Schuman Dr, Middletown, DE 19709
Source: Blenheim Homes
Contact builder
Connect with the builder representative who can help you get answers to your questions.
By pressing Contact builder, you agree that Zillow Group and other real estate professionals may call/text you about your inquiry, which may involve use of automated means and prerecorded/artificial voices and applies even if you are registered on a national or state Do Not Call list. You don't need to consent as a condition of buying any property, goods, or services. Message/data rates may apply. You also agree to our Terms of Use.
Learn how to advertise your homesEstimated market value
Not available
Estimated sales range
Not available
$2,989/mo
Price history
| Date | Event | Price |
|---|---|---|
| 6/7/2025 | Price change | $564,900+4.8%$258/sqft |
Source: Blenheim Homes Report a problem | ||
| 5/17/2025 | Listed for sale | $538,900$247/sqft |
Source: Blenheim Homes Report a problem | ||
| 12/6/2023 | Listing removed | -- |
Source: Blenheim Homes Report a problem | ||
| 7/21/2023 | Listed for sale | $538,900$247/sqft |
Source: Blenheim Homes Report a problem | ||
Public tax history
Tax history is unavailable.
Monthly payment
Neighborhood: 19709
Nearby schools
GreatSchools rating
- 8/10Cedar Lane Elementary SchoolGrades: 1-5Distance: 1.1 mi
- 8/10Waters (Alfred G.) Middle SchoolGrades: 6-8Distance: 1.2 mi
- 9/10Middletown High SchoolGrades: 9-12Distance: 3.7 mi
