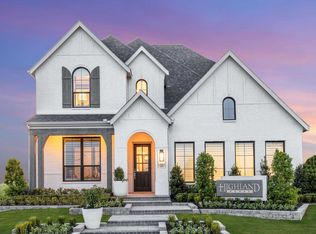New construction
Special offer
The Parks at Wilson Creek: 50ft. lots by Highland Homes
Celina, TX 75009
Now selling
From $548k
3-4 bedrooms
2-5 bathrooms
2.1-3.2k sqft
What's special
TrailsGreenbelt
The Parks at Wilson Creek is the newest master-planned community in Celina, well situated within the quaint countryside yet strategically located along the Collin County Outer Loop, giving residents the best of both worlds. It is marked by miles of winding trails, wooded creeks, pristine lakes, and a 100-acre city park. Residents can enjoy a private resort-style pool, fitness center, and various sport courts including pickleball and basketball. The Parks is zoned to Celina ISD and has an on-site elementary school.
