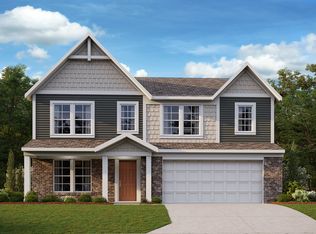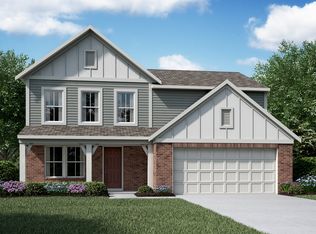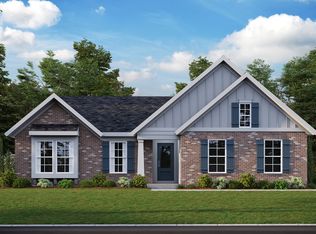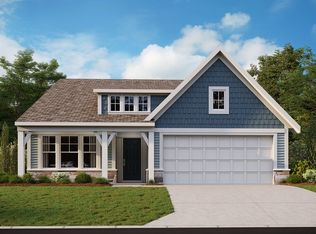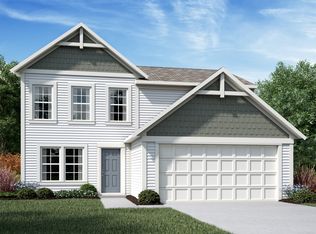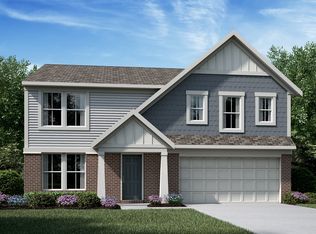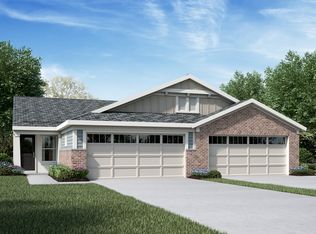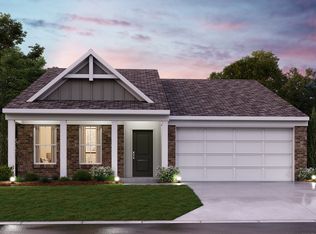Buildable plan: Yosemite, Parkrose, Greenfield, IN 46140
Buildable plan
This is a floor plan you could choose to build within this community.
View move-in ready homesWhat's special
- 33 |
- 2 |
Travel times
Schedule tour
Select your preferred tour type — either in-person or real-time video tour — then discuss available options with the builder representative you're connected with.
Facts & features
Interior
Bedrooms & bathrooms
- Bedrooms: 3
- Bathrooms: 3
- Full bathrooms: 2
- 1/2 bathrooms: 1
Interior area
- Total interior livable area: 2,258 sqft
Property
Parking
- Total spaces: 2
- Parking features: Garage
- Garage spaces: 2
Features
- Levels: 2.0
- Stories: 2
Construction
Type & style
- Home type: SingleFamily
- Property subtype: Single Family Residence
Condition
- New Construction
- New construction: Yes
Details
- Builder name: Fischer Homes
Community & HOA
Community
- Subdivision: Parkrose
Location
- Region: Greenfield
Financial & listing details
- Price per square foot: $135/sqft
- Date on market: 11/28/2025
About the community
New Beginnings Start at Home
- Discover how you can save up to $30,000* in Parkrose and make your dream home a reality this year!Source: Fischer Homes
9 homes in this community
Available homes
| Listing | Price | Bed / bath | Status |
|---|---|---|---|
| 874 Rosebud Ln | $249,990 | 2 bed / 2 bath | Available |
| 882 Rosebud Ln | $264,990 | 2 bed / 2 bath | Available |
| 810 Rosebud Ln | $267,990 | 2 bed / 2 bath | Available |
| 873 Rosebud Ln | $284,990 | 3 bed / 3 bath | Available |
| 885 Rosebud Ln | $299,990 | 3 bed / 3 bath | Available |
| 735 Oakleaf Dr | $318,990 | 3 bed / 2 bath | Available |
| 805 Oakleaf Dr | $349,990 | 4 bed / 3 bath | Available |
| 637 Firefly Ct | $484,990 | 4 bed / 3 bath | Available |
| 572 Firefly Ct | $514,990 | 4 bed / 3 bath | Available |
Source: Fischer Homes
Contact builder

By pressing Contact builder, you agree that Zillow Group and other real estate professionals may call/text you about your inquiry, which may involve use of automated means and prerecorded/artificial voices and applies even if you are registered on a national or state Do Not Call list. You don't need to consent as a condition of buying any property, goods, or services. Message/data rates may apply. You also agree to our Terms of Use.
Learn how to advertise your homesEstimated market value
Not available
Estimated sales range
Not available
$2,150/mo
Price history
| Date | Event | Price |
|---|---|---|
| 1/3/2026 | Price change | $304,990-1.9%$135/sqft |
Source: | ||
| 7/25/2025 | Price change | $310,990-1.6%$138/sqft |
Source: | ||
| 7/2/2025 | Price change | $315,990-1.6%$140/sqft |
Source: | ||
| 5/21/2025 | Price change | $320,990-3%$142/sqft |
Source: | ||
| 5/3/2025 | Price change | $330,990-1.5%$147/sqft |
Source: | ||
Public tax history
New Beginnings Start at Home
- Discover how you can save up to $30,000* in Parkrose and make your dream home a reality this year!Source: Fischer HomesMonthly payment
Neighborhood: 46140
Nearby schools
GreatSchools rating
- 5/10Weston Elementary SchoolGrades: K-3Distance: 1.1 mi
- 5/10Greenfield Central Junior High SchoolGrades: 7-8Distance: 2.3 mi
- 7/10Greenfield-Central High SchoolGrades: 9-12Distance: 1.4 mi
Schools provided by the builder
- District: Greenfield-Central Community School Dist
Source: Fischer Homes. This data may not be complete. We recommend contacting the local school district to confirm school assignments for this home.
