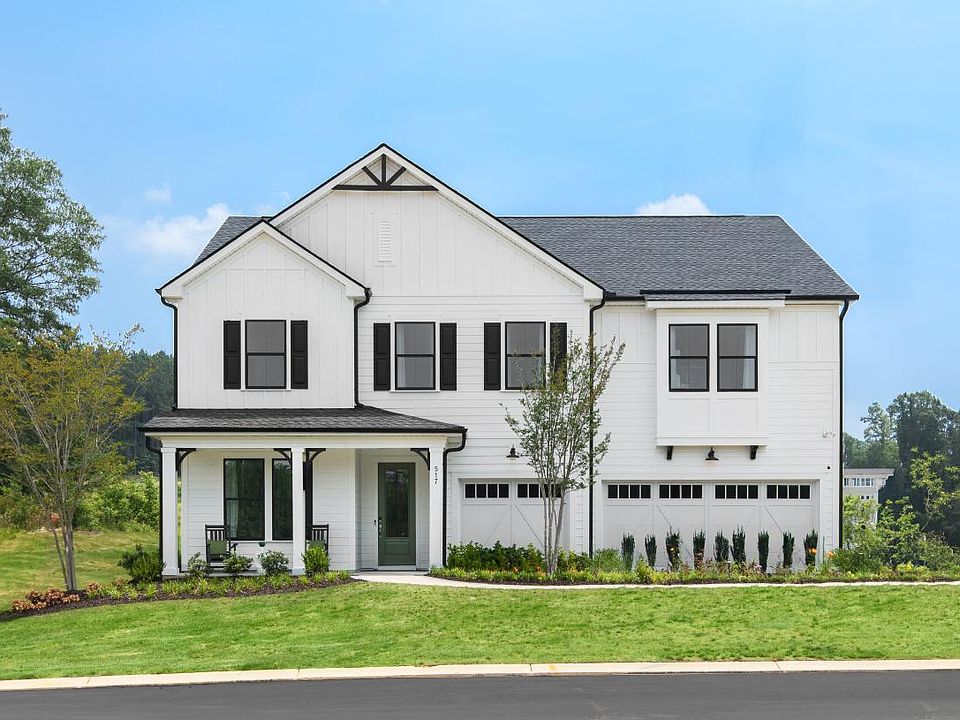The Furman offers all the conveniences of single-story living with the option of added square footage for a partial second story. A formal dining room, two secondary bedrooms, a full bath, and a powder room are found off the main foyer, with plenty of storage space in between. The living area is the star of this home design, with a great room big enough for large families or frequent entertaining. The kitchen is generous, with a large island and adjacent cafe dining area. Of course, everyone in the family benefits when you upgrade to the chef's kitchen. The fun can even extend into the outdoors, with a porch tucked between the living area and primary bedroom suite and large enough for separate dining and lounging areas. The primary bedroom suite is a dream, with his/her vanities, private water closet, and oversized shower - add that soaker tub if you wish. The optional half second story includes a bonus room with space to spread out and additional square footage that can be a fourth bedroom with full bath or unfinished storage.
from $474,995
Buildable plan: Furman, Parklynn Hills, Fountain Inn, SC 29644
3beds
2,413sqft
Single Family Residence
Built in 2025
-- sqft lot
$-- Zestimate®
$197/sqft
$-- HOA
Buildable plan
This is a floor plan you could choose to build within this community.
View move-in ready homesWhat's special
Bonus roomFourth bedroomLarge islandLarge familiesGreat roomSecondary bedrooms
- 65 |
- 5 |
Travel times
Facts & features
Interior
Bedrooms & bathrooms
- Bedrooms: 3
- Bathrooms: 3
- Full bathrooms: 2
- 1/2 bathrooms: 1
Interior area
- Total interior livable area: 2,413 sqft
Video & virtual tour
Property
Parking
- Total spaces: 3
- Parking features: Garage
- Garage spaces: 3
Features
- Levels: 1.0
- Stories: 1
Construction
Type & style
- Home type: SingleFamily
- Property subtype: Single Family Residence
Condition
- New Construction
- New construction: Yes
Details
- Builder name: Toll Brothers
Community & HOA
Community
- Subdivision: Parklynn Hills
Location
- Region: Fountain Inn
Financial & listing details
- Price per square foot: $197/sqft
- Date on market: 4/20/2025
About the community
Parklynn Hills is an idyllic community with a unique blend of rolling terrain in a convenient location. This community is mere minutes from two brand new highly ranked schools: Fountain Inn High School and Rudolph G. Gordan Elementary and Middle. Parklynn Hills is the destination for luxury living tucked between Simpsonville and Fountain Inn featuring 8 single and two-story home designs in an unforgettable setting. Make your home your own with hundreds of personalization options backed by the quality craftsmanship of Toll Brothers. Home price does not include any home site premium.
Source: Toll Brothers Inc.

