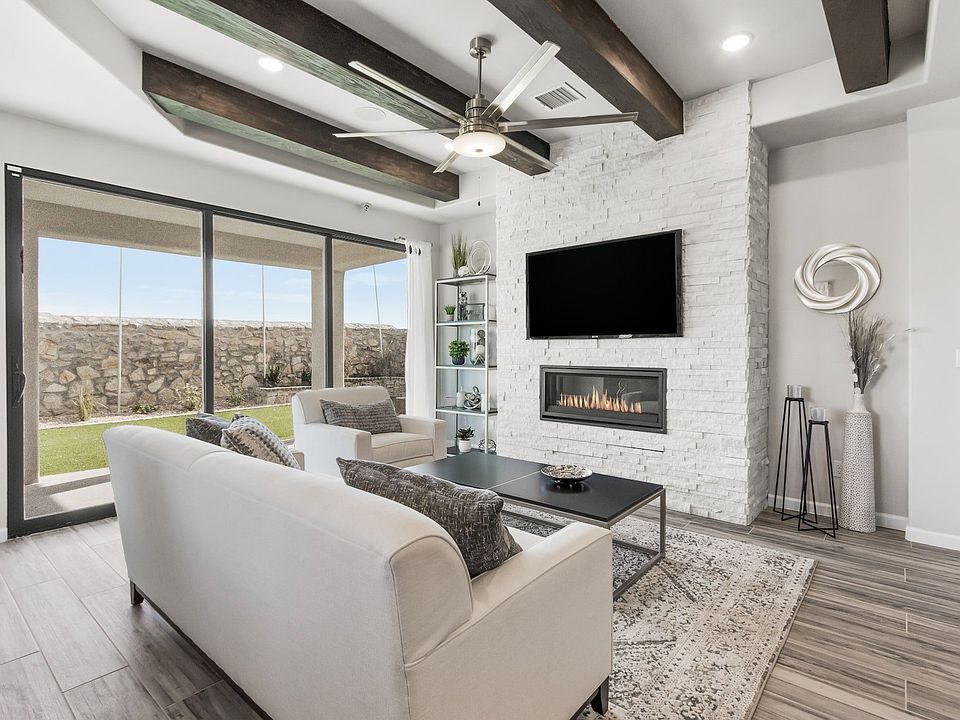The Prado is a thoughtfully designed floor plan that features three bedrooms, two bathrooms, and an open-concept living space that seamlessly connects the great room, dining area, and kitchen. The master suite offers a spacious retreat with a walk-in closet and private bathroom, while the two additional bedrooms provide flexibility for family or guests. With a variety of customizable options—including an extended patio, gourmet kitchen, and deluxe glass shower—this home adapts effortlessly to your lifestyle needs.
Highlights of this home
Open-concept design with seamless flow between living spaces
Spacious master suite with walk-in closet and private bath
Multiple outdoor living options, including extended patio choices
Flexible customization options like a gourmet kitchen and ceiling beam treatments
Convenient laundry room layout with optional cabinets and additional access
Special offer
from $291,990
Buildable plan: Prado, Parkhill Estates, Las Cruces, NM 88012
3beds
1,522sqft
Single Family Residence
Built in 2025
-- sqft lot
$291,700 Zestimate®
$192/sqft
$-- HOA
Buildable plan
This is a floor plan you could choose to build within this community.
View move-in ready homesWhat's special
Open-concept designSpacious master suiteWalk-in closetPrivate bathMultiple outdoor living optionsExtended patio choices
- 294 |
- 12 |
Travel times
Facts & features
Interior
Bedrooms & bathrooms
- Bedrooms: 3
- Bathrooms: 4
- Full bathrooms: 2
- 1/2 bathrooms: 2
Interior area
- Total interior livable area: 1,522 sqft
Property
Parking
- Total spaces: 2
- Parking features: Garage
- Garage spaces: 2
Construction
Type & style
- Home type: SingleFamily
- Property subtype: Single Family Residence
Condition
- New Construction
- New construction: Yes
Details
- Builder name: Hakes Brothers
Community & HOA
Community
- Subdivision: Parkhill Estates
Location
- Region: Las Cruces
Financial & listing details
- Price per square foot: $192/sqft
- Date on market: 4/15/2025
About the community
Visit Our New Homes in Las Cruces, NM
In true Las Cruces style, the newest phase of Parkhill Estates is warm and friendly, offering a carefree home environment with a charming neighborhood park. Situated near Highway 70, the convenient location provides easy access to restaurants, schools, shopping, employment, and various outdoor recreational opportunities.
Parkhill Estates Community Highlights:
Walk to the Parkhill Neighborhood Park for relaxation and family fun
Near Highland Elementary and Camino Real Middle School
Proximity to the Doña Ana Mountain trail network and other outdoor recreational opportunities
Easy access to restaurants, shopping, and employment via I-25 and Highway 70
New Homes Features at Parkhill Estates:
Open-concept floor plans from 1,522 to 2,705 square feet
One-story and two-story home designs
Choice of distinctive Southwest or Ranch exterior designs
Homes feature open great room concepts, granite kitchen countertops, 9' - 10' foot ceilings, and more
Popular options include a gourmet kitchen, fireplace, deluxe shower, additional bedroom, study, and extended patio
New Phase of Parkhill Estates Coming Soon!
Source: Hakes Brothers

