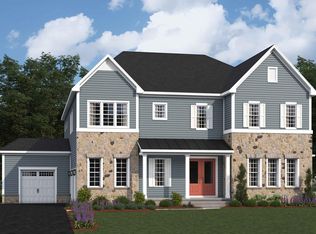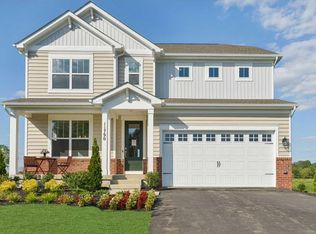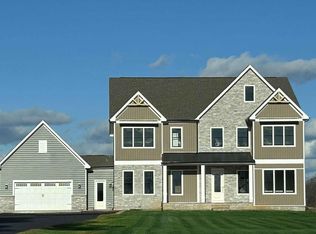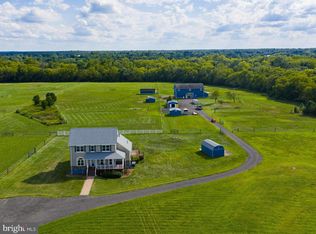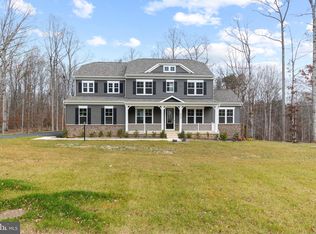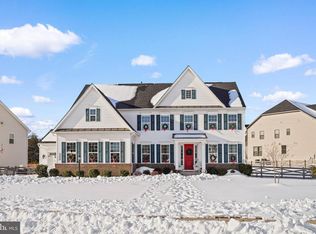Buildable plan: Hampton II, Parkgate Estates, Nokesville, VA 20181
Buildable plan
This is a floor plan you could choose to build within this community.
View move-in ready homesWhat's special
- 262 |
- 11 |
Travel times
Schedule tour
Select your preferred tour type — either in-person or real-time video tour — then discuss available options with the builder representative you're connected with.
Facts & features
Interior
Bedrooms & bathrooms
- Bedrooms: 6
- Bathrooms: 7
- Full bathrooms: 6
- 1/2 bathrooms: 1
Interior area
- Total interior livable area: 7,551 sqft
Video & virtual tour
Property
Parking
- Total spaces: 4
- Parking features: Garage
- Garage spaces: 4
Features
- Levels: 3.0
- Stories: 3
Construction
Type & style
- Home type: SingleFamily
- Property subtype: Single Family Residence
Condition
- New Construction
- New construction: Yes
Details
- Builder name: D.R. Horton
Community & HOA
Community
- Subdivision: Parkgate Estates
Location
- Region: Nokesville
Financial & listing details
- Price per square foot: $219/sqft
- Date on market: 12/26/2025
About the community
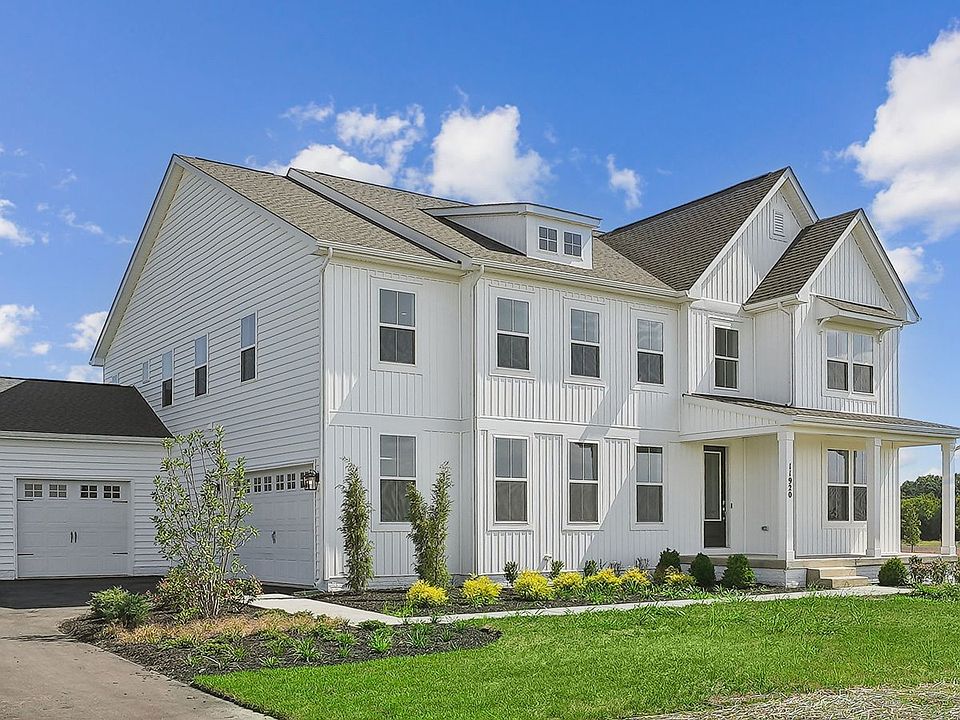
Source: DR Horton
1 home in this community
Available homes
| Listing | Price | Bed / bath | Status |
|---|---|---|---|
| 11800 Parkgate Dr | $1,594,990 | 6 bed / 7 bath | Available |
Source: DR Horton
Contact builder

By pressing Contact builder, you agree that Zillow Group and other real estate professionals may call/text you about your inquiry, which may involve use of automated means and prerecorded/artificial voices and applies even if you are registered on a national or state Do Not Call list. You don't need to consent as a condition of buying any property, goods, or services. Message/data rates may apply. You also agree to our Terms of Use.
Learn how to advertise your homesEstimated market value
Not available
Estimated sales range
Not available
$6,584/mo
Price history
| Date | Event | Price |
|---|---|---|
| 11/26/2025 | Price change | $1,649,990+4.4%$219/sqft |
Source: | ||
| 2/4/2025 | Listed for sale | $1,579,990+14.5%$209/sqft |
Source: | ||
| 12/8/2024 | Listing removed | $1,379,990$183/sqft |
Source: | ||
| 11/5/2024 | Listed for sale | $1,379,990$183/sqft |
Source: | ||
Public tax history
Monthly payment
Neighborhood: 20181
Nearby schools
GreatSchools rating
- 6/10Nokesville Elementary SchoolGrades: PK-8Distance: 1.2 mi
- 5/10Brentsville District High SchoolGrades: 9-12Distance: 1.3 mi
Schools provided by the builder
- Elementary: The Nokesville School
- Middle: The Nokesville School
- District: Prince William County Public Schools
Source: DR Horton. This data may not be complete. We recommend contacting the local school district to confirm school assignments for this home.
