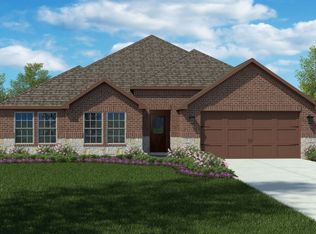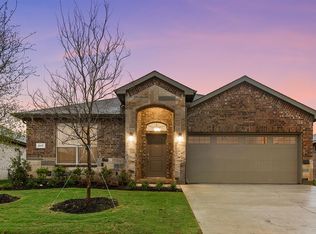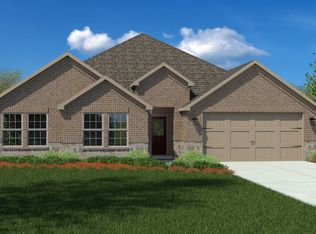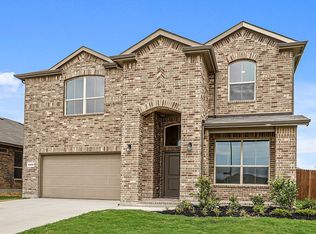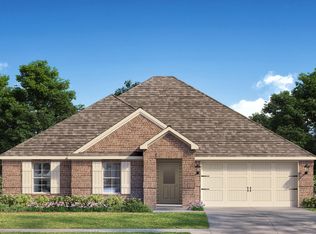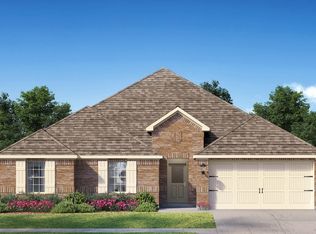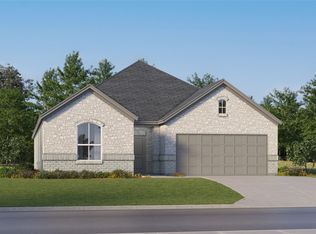Buildable plan: Canton, Parkerville Meadows, Desoto, TX 75115
Buildable plan
This is a floor plan you could choose to build within this community.
View move-in ready homesWhat's special
- 88 |
- 12 |
Travel times
Schedule tour
Select your preferred tour type — either in-person or real-time video tour — then discuss available options with the builder representative you're connected with.
Facts & features
Interior
Bedrooms & bathrooms
- Bedrooms: 3
- Bathrooms: 2
- Full bathrooms: 2
Interior area
- Total interior livable area: 1,742 sqft
Property
Parking
- Total spaces: 2
- Parking features: Garage
- Garage spaces: 2
Features
- Levels: 1.0
- Stories: 1
Construction
Type & style
- Home type: SingleFamily
- Property subtype: Single Family Residence
Condition
- New Construction
- New construction: Yes
Details
- Builder name: D.R. Horton
Community & HOA
Community
- Subdivision: Parkerville Meadows
Location
- Region: Desoto
Financial & listing details
- Price per square foot: $207/sqft
- Date on market: 12/11/2025
About the community
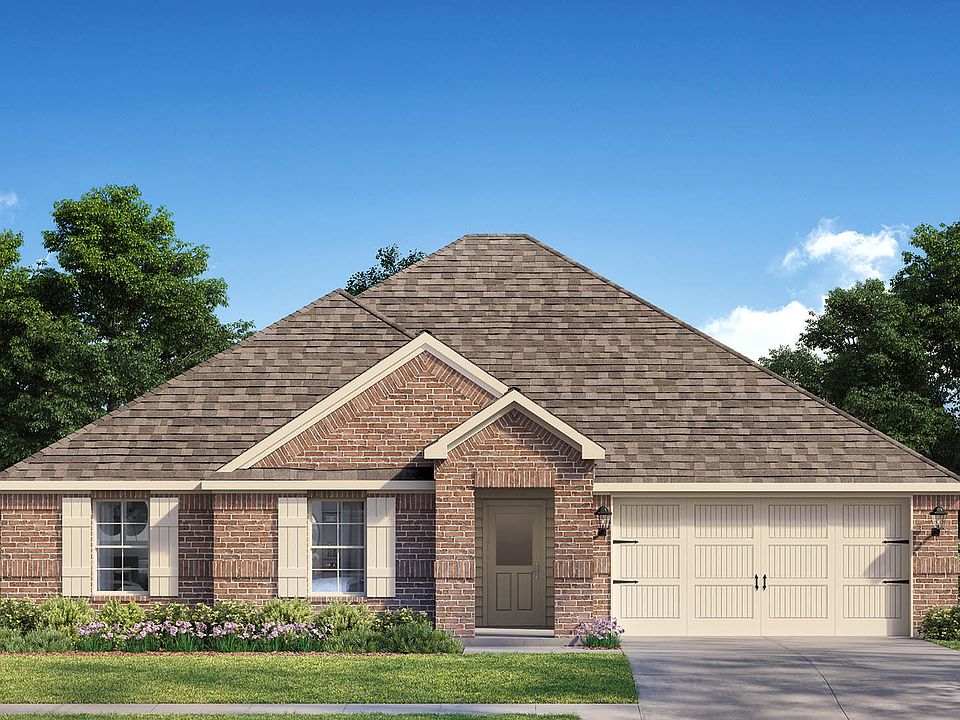
Source: DR Horton
Contact builder

By pressing Contact builder, you agree that Zillow Group and other real estate professionals may call/text you about your inquiry, which may involve use of automated means and prerecorded/artificial voices and applies even if you are registered on a national or state Do Not Call list. You don't need to consent as a condition of buying any property, goods, or services. Message/data rates may apply. You also agree to our Terms of Use.
Learn how to advertise your homesEstimated market value
Not available
Estimated sales range
Not available
$2,813/mo
Price history
| Date | Event | Price |
|---|---|---|
| 10/25/2025 | Listed for sale | $359,990-0.8%$207/sqft |
Source: | ||
| 10/11/2025 | Listing removed | $362,990$208/sqft |
Source: | ||
| 8/5/2025 | Price change | $362,990+0.8%$208/sqft |
Source: | ||
| 4/29/2025 | Price change | $359,990+0.8%$207/sqft |
Source: | ||
| 4/6/2025 | Price change | $356,990+1.1%$205/sqft |
Source: | ||
Public tax history
Monthly payment
Neighborhood: 75115
Nearby schools
GreatSchools rating
- 3/10Frank D Moates Elementary SchoolGrades: 3-5Distance: 0.2 mi
- 4/10Curtistene S McCowan Middle SchoolGrades: 6-8Distance: 1 mi
- 3/10Desoto High SchoolGrades: 9-12Distance: 1.1 mi
Schools provided by the builder
- District: Desoto ISD
Source: DR Horton. This data may not be complete. We recommend contacting the local school district to confirm school assignments for this home.
