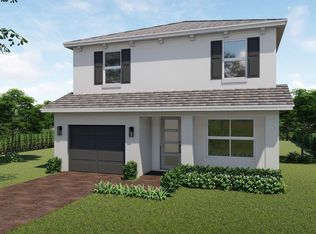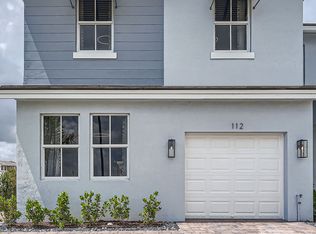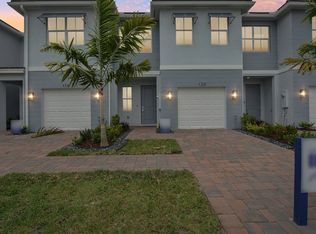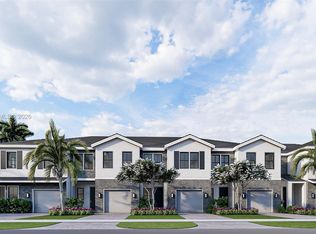Buildable plan: Bryce, Parker Pointe, Homestead, FL 33033
Buildable plan
This is a floor plan you could choose to build within this community.
View move-in ready homesWhat's special
- 148 |
- 3 |
Travel times
Schedule tour
Select your preferred tour type — either in-person or real-time video tour — then discuss available options with the builder representative you're connected with.
Facts & features
Interior
Bedrooms & bathrooms
- Bedrooms: 3
- Bathrooms: 3
- Full bathrooms: 2
- 1/2 bathrooms: 1
Interior area
- Total interior livable area: 1,785 sqft
Property
Parking
- Total spaces: 1
- Parking features: Garage
- Garage spaces: 1
Features
- Levels: 2.0
- Stories: 2
Construction
Type & style
- Home type: Townhouse
- Property subtype: Townhouse
Condition
- New Construction
- New construction: Yes
Details
- Builder name: D.R. Horton
Community & HOA
Community
- Subdivision: Parker Pointe
Location
- Region: Homestead
Financial & listing details
- Price per square foot: $264/sqft
- Date on market: 1/20/2026
About the community
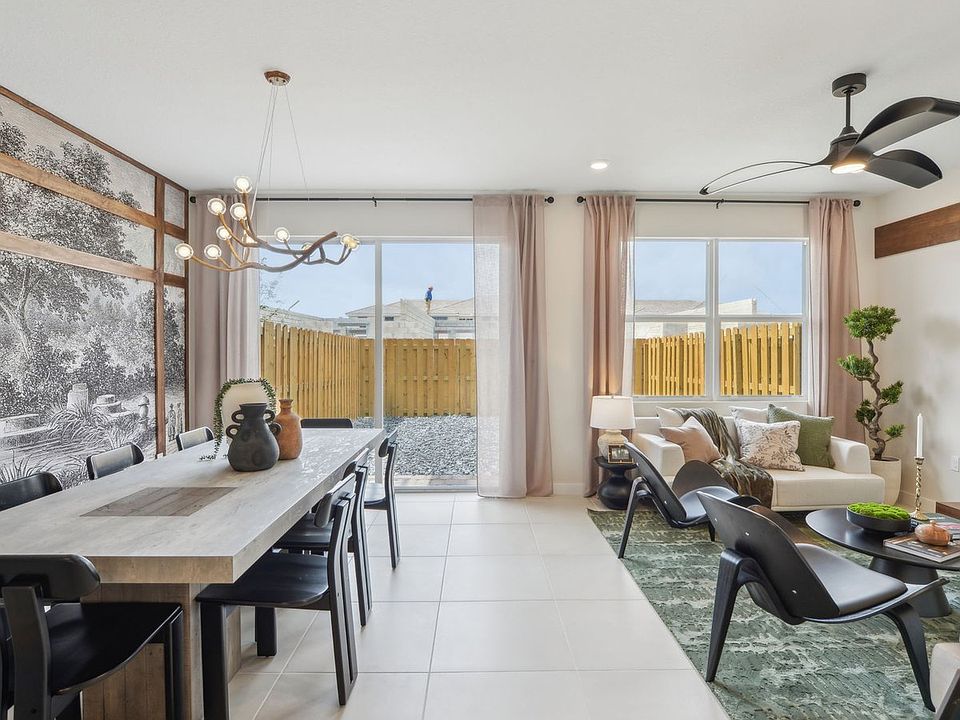
Source: DR Horton
17 homes in this community
Available homes
| Listing | Price | Bed / bath | Status |
|---|---|---|---|
| 178 NE 14th Ave | $471,000 | 3 bed / 3 bath | Available |
| 186 NE 14th Ave | $496,000 | 4 bed / 3 bath | Available |
| 1537 NE 2nd Ct | $579,000 | 4 bed / 3 bath | Available |
| 1445 NE 2nd Ct | $639,000 | 4 bed / 3 bath | Available |
| 1473 NE 2nd Ct | $639,000 | 4 bed / 3 bath | Available |
| 1495 NE 2nd Ct | $639,000 | 4 bed / 3 bath | Available |
| 1517 NE 2nd Ct | $657,000 | 5 bed / 3 bath | Available |
| 1555 NE 2nd Ct | $657,000 | 5 bed / 3 bath | Available |
| 164 NE 14th Ave | $483,000 | 4 bed / 3 bath | Pending |
| 154 NE 14th Ave | $483,490 | 3 bed / 3 bath | Pending |
| 166 NE 14th Ave | $498,490 | 4 bed / 3 bath | Pending |
| 160 NE 14th Ave | $498,990 | 4 bed / 3 bath | Pending |
| 170 NE 14th Ave | $504,000 | 4 bed / 3 bath | Pending |
| 148 NE 14th Ave | $515,490 | 4 bed / 3 bath | Pending |
| 1483 NE 2nd Ct | $675,990 | 5 bed / 3 bath | Pending |
| 1489 NE 2nd Ct | $679,000 | 5 bed / 4 bath | Pending |
| 1633 NE 2nd Ct | $684,000 | 5 bed / 4 bath | Pending |
Source: DR Horton
Contact builder

By pressing Contact builder, you agree that Zillow Group and other real estate professionals may call/text you about your inquiry, which may involve use of automated means and prerecorded/artificial voices and applies even if you are registered on a national or state Do Not Call list. You don't need to consent as a condition of buying any property, goods, or services. Message/data rates may apply. You also agree to our Terms of Use.
Learn how to advertise your homesEstimated market value
Not available
Estimated sales range
Not available
$2,894/mo
Price history
| Date | Event | Price |
|---|---|---|
| 2/3/2026 | Price change | $471,990+0.4%$264/sqft |
Source: | ||
| 12/2/2025 | Price change | $469,990+0.4%$263/sqft |
Source: | ||
| 11/2/2025 | Price change | $467,990+0.9%$262/sqft |
Source: | ||
| 6/3/2025 | Price change | $463,990+0.4%$260/sqft |
Source: | ||
| 5/2/2025 | Price change | $461,990+0.7%$259/sqft |
Source: | ||
Public tax history
Monthly payment
Neighborhood: 33033
Nearby schools
GreatSchools rating
- 5/10Laura C. Saunders Elementary SchoolGrades: PK-5Distance: 1.9 mi
- 5/10Homestead Middle SchoolGrades: 6-8Distance: 1.8 mi
- 3/10Homestead Senior High SchoolGrades: 9-12Distance: 1.4 mi
Schools provided by the builder
- Elementary: Laura C. Saunders Elementary School
- Middle: Homestead Middle School
- High: Homestead Senior High
- District: Miami-Dade
Source: DR Horton. This data may not be complete. We recommend contacting the local school district to confirm school assignments for this home.
