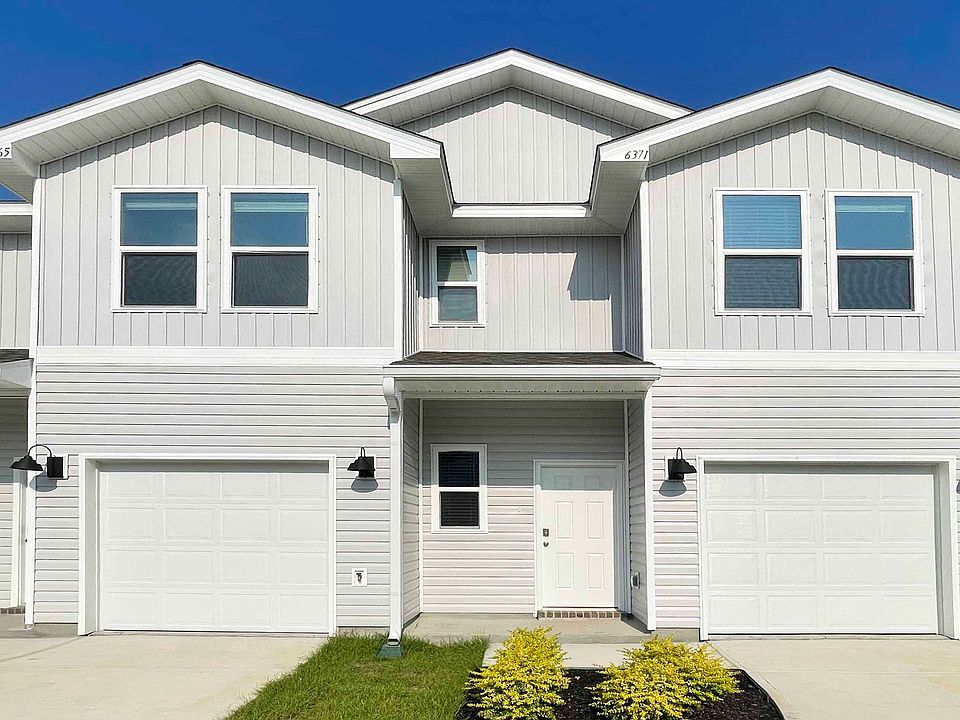Explore the Palm, the featured floorplan of Parker Grove, our new townhome community in Pace, Florida. This plan is designed with modern amenities and the convenience of everyday life in mind. The Palm features 3 bedrooms, 2.5 bathrooms, and a 1 car garage across 1,553 square feet for exterior selections.
When entering the Palm from the covered porch, you are greeted by an inviting foyer on the first floor that leads to garage access on the right, and a half-bath on the left. Just past the half bath, you will find the beautiful kitchen seamlessly integrated with the main living and dining area. The kitchen features stainless steel appliances, stunning quartz countertops, breakfast bar, and pantry. The living space is made bright and airy with multiple windows and access to the covered patio.
To the left of the foyer entrance, is stair access to the second floor. On the second floor, you will find a hallway that includes storage, the laundry space, bedroom 2 and 3, and a full bath. On the opposite side of the second floor, is a small hall leading to the primary bedroom. The primary bedroom features bright and airy windows, a large walk-in closet, and ensuite bath. The ensuite bath includes a relaxing walk-in shower, double vanity sink, and additional storage. This primary suite makes the perfect retreat.
Each townhome is built with our Smart Home Connected package. Schedule your tour of the Palm today!
New construction
from $277,900
Buildable plan: The Palm Exterior, Parker Grove, Pace, FL 32571
3beds
1,553sqft
Townhouse
Built in 2025
-- sqft lot
$277,700 Zestimate®
$179/sqft
$-- HOA
Buildable plan
This is a floor plan you could choose to build within this community.
View move-in ready homes- 58 |
- 2 |
Travel times
Schedule tour
Select your preferred tour type — either in-person or real-time video tour — then discuss available options with the builder representative you're connected with.
Facts & features
Interior
Bedrooms & bathrooms
- Bedrooms: 3
- Bathrooms: 3
- Full bathrooms: 2
- 1/2 bathrooms: 1
Interior area
- Total interior livable area: 1,553 sqft
Video & virtual tour
Property
Parking
- Total spaces: 1
- Parking features: Garage
- Garage spaces: 1
Features
- Levels: 2.0
- Stories: 2
Construction
Type & style
- Home type: Townhouse
- Property subtype: Townhouse
Condition
- New Construction
- New construction: Yes
Details
- Builder name: D.R. Horton
Community & HOA
Community
- Subdivision: Parker Grove
Location
- Region: Pace
Financial & listing details
- Price per square foot: $179/sqft
- Date on market: 9/21/2025
About the community
Welcome to Parker Grove, a charming new townhome community located in the heart of Pace, Florida. Enjoy low-maintenance living with access to a relaxing community pool, all just minutes from top-rated schools, shopping, dining, grocery stores, and medical care.
Parker Grove features spacious two-story townhomes designed with convenience and style in mind. Each home is built with the Palm floorplan, offering between 1,537 and 1,553 square feet of thoughtfully designed space. These 3-bedroom, 2.5-bathroom homes include a one-car garage and beautiful interior features such as stainless steel appliances, laminate countertops, and shaker-style cabinetry.
Every home at Parker Grove is equipped with D.R. Horton's Home is Connected® smart home package, including modern devices like the Amazon Echo Dot, Smart Switch, and Honeywell Thermostat-giving you the power to stay connected with ease.
Looking for new construction townhomes in Pace, FL with modern features, smart technology, and community amenities? Parker Grove offers the perfect blend of comfort, quality, and location.
Contact our expert Sales Agents today to schedule a personal tour of the Palm Plan and discover why Parker Grove is the place to call home.
Source: DR Horton

