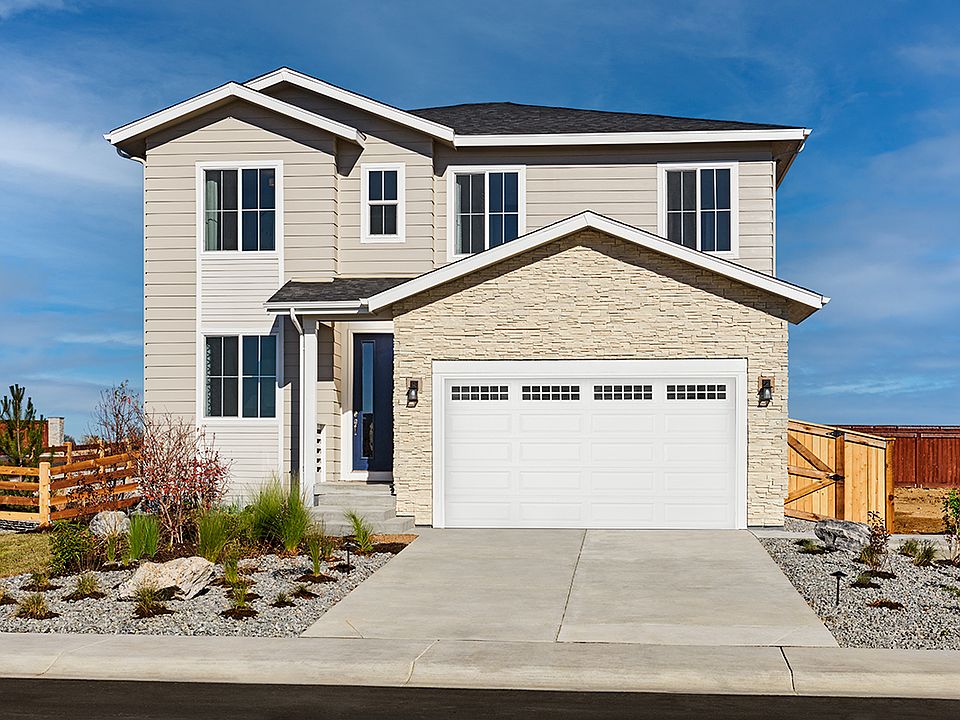Available homes
- Facts: 4 bedrooms. 2 bath. 1819 square feet.
- 4 bd
- 2 ba
- 1,819 sqft
2668 Sawyer Lane, Lafayette, CO 80026Available3D Tour - Facts: 3 bedrooms. 3 bath. 2265 square feet.
- 3 bd
- 3 ba
- 2,265 sqft
2681 Sawyer Lane, Erie, CO 80026Available - Facts: 3 bedrooms. 2 bath. 3778 square feet.
- 3 bd
- 2 ba
- 3,778 sqft
2669 Mondt Lane, Erie, CO 80026Available - Facts: 5 bedrooms. 4 bath. 4646 square feet.
- 5 bd
- 4 ba
- 4,646 sqft
1131 Joseph Place, Erie, CO 80026Available3D Tour

