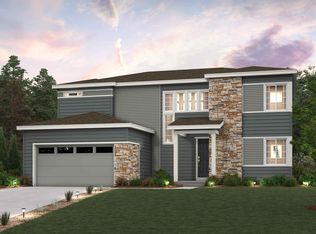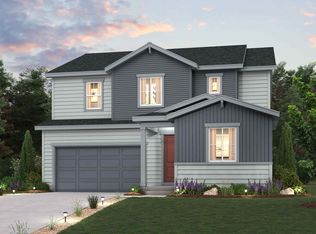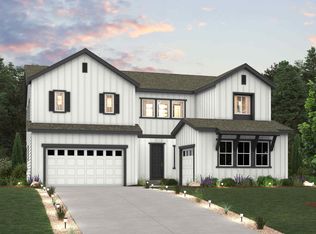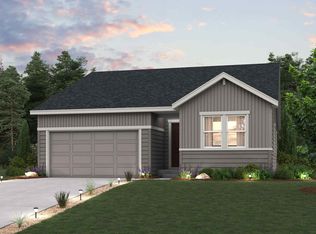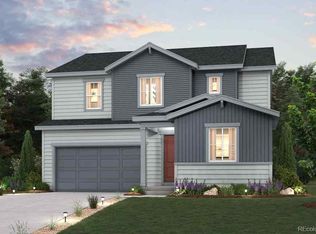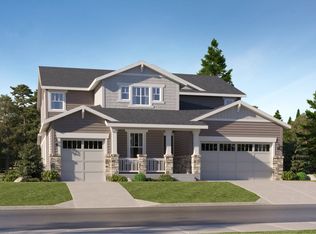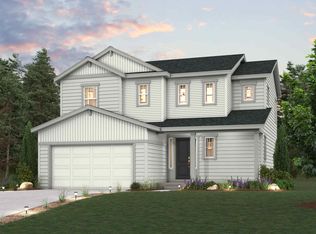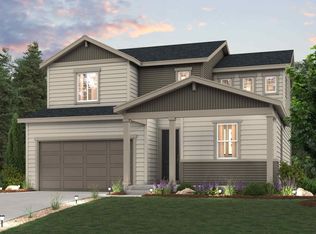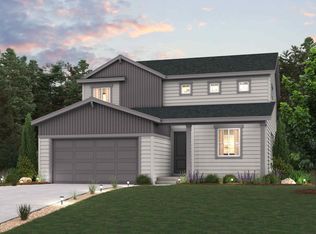Buildable plan: Harvard | Residence 50266, Parkdale Commons, Lafayette, CO 80026
Buildable plan
This is a floor plan you could choose to build within this community.
View move-in ready homesWhat's special
- 207 |
- 11 |
Travel times
Schedule tour
Select your preferred tour type — either in-person or real-time video tour — then discuss available options with the builder representative you're connected with.
Facts & features
Interior
Bedrooms & bathrooms
- Bedrooms: 5
- Bathrooms: 5
- Full bathrooms: 4
- 1/2 bathrooms: 1
Interior area
- Total interior livable area: 3,547 sqft
Video & virtual tour
Property
Parking
- Total spaces: 3
- Parking features: Garage
- Garage spaces: 3
Construction
Type & style
- Home type: SingleFamily
- Property subtype: Single Family Residence
Condition
- New Construction
- New construction: Yes
Details
- Builder name: Century Communities
Community & HOA
Community
- Subdivision: Parkdale Commons
Location
- Region: Lafayette
Financial & listing details
- Price per square foot: $269/sqft
- Date on market: 1/4/2026
About the community
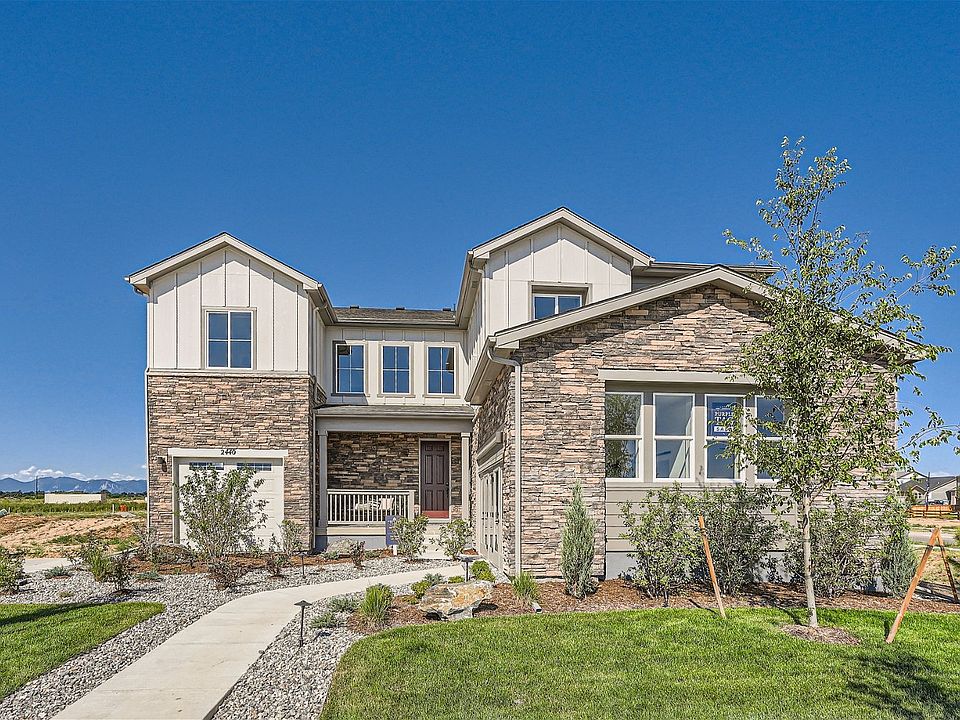
2026 Year of Yes - CO
2026 Year of Yes - COSource: Century Communities
18 homes in this community
Available homes
| Listing | Price | Bed / bath | Status |
|---|---|---|---|
| 1412 Loraine Circle S | $674,990 | 3 bed / 2 bath | Available |
| 1420 Loraine Circle N | $749,990 | 3 bed / 3 bath | Available |
| 1422 Loraine Circle S | $749,990 | 3 bed / 3 bath | Available |
| 1402 Loraine Circle S | $874,990 | 4 bed / 4 bath | Available |
| 2561 Bailey Lane | $894,990 | 4 bed / 4 bath | Available |
| 2524 Bailey Lane | $899,990 | 5 bed / 4 bath | Available |
| 2537 Bailey Lane | $924,990 | 5 bed / 4 bath | Available |
| 2548 Bailey Lane | $924,990 | 4 bed / 5 bath | Available |
| 2573 Bailey Lane | $949,990 | 4 bed / 5 bath | Available |
| 2525 Bailey Lane | $1,034,990 | 5 bed / 4 bath | Available |
| 1430 Loraine Cir N | $849,390 | 4 bed / 5 bath | Available March 2026 |
| 2500 Bailey Ln | $934,990 | 4 bed / 5 bath | Available March 2026 |
| 2488 Bailey Ln | $874,990 | 5 bed / 4 bath | Available April 2026 |
| 2513 Bailey Ln | $974,990 | 4 bed / 5 bath | Available May 2026 |
| 1351 Loraine Circle N | $674,990 | 3 bed / 3 bath | Pending |
| 1471 Loraine Circle N | $836,050 | 4 bed / 4 bath | Pending |
| 2476 Bailey Lane | $895,170 | 3 bed / 3 bath | Pending |
| 2549 Bailey Lane | $1,039,990 | 5 bed / 4 bath | Pending |
Source: Century Communities
Contact builder

By pressing Contact builder, you agree that Zillow Group and other real estate professionals may call/text you about your inquiry, which may involve use of automated means and prerecorded/artificial voices and applies even if you are registered on a national or state Do Not Call list. You don't need to consent as a condition of buying any property, goods, or services. Message/data rates may apply. You also agree to our Terms of Use.
Learn how to advertise your homesEstimated market value
Not available
Estimated sales range
Not available
$4,534/mo
Price history
| Date | Event | Price |
|---|---|---|
| 1/5/2025 | Price change | $952,990+1.6%$269/sqft |
Source: | ||
| 12/25/2024 | Price change | $937,990+1.1%$264/sqft |
Source: | ||
| 12/10/2024 | Price change | $927,990+1.1%$262/sqft |
Source: | ||
| 9/24/2024 | Price change | $917,990+0.5%$259/sqft |
Source: | ||
| 6/18/2024 | Price change | $912,990+0.3%$257/sqft |
Source: | ||
Public tax history
2026 Year of Yes - CO
2026 Year of Yes - COSource: Century CommunitiesMonthly payment
Neighborhood: 80026
Nearby schools
GreatSchools rating
- 5/10Sanchez Elementary SchoolGrades: PK-5Distance: 1.6 mi
- 6/10Angevine Middle SchoolGrades: 6-8Distance: 2.2 mi
- 9/10Centaurus High SchoolGrades: 9-12Distance: 2.7 mi
