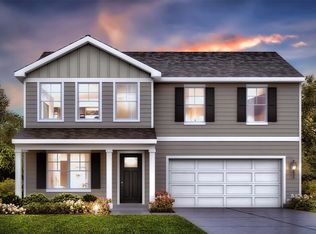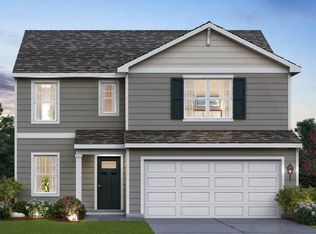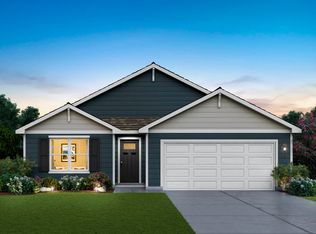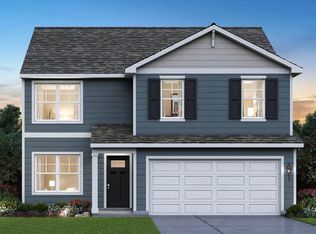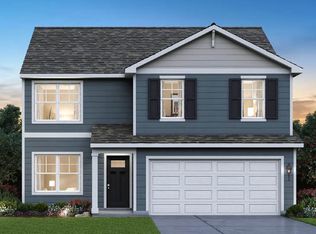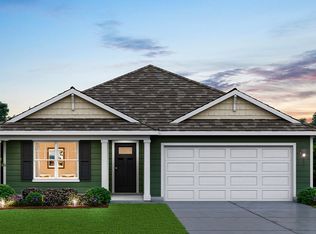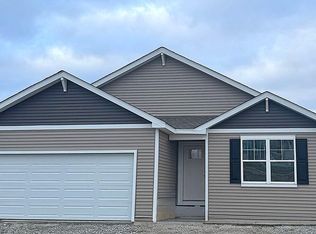Buildable plan: Henley Basement, Park Ridge, Hebron, IN 46341
Buildable plan
This is a floor plan you could choose to build within this community.
View move-in ready homesWhat's special
- 40 |
- 1 |
Travel times
Schedule tour
Select your preferred tour type — either in-person or real-time video tour — then discuss available options with the builder representative you're connected with.
Facts & features
Interior
Bedrooms & bathrooms
- Bedrooms: 4
- Bathrooms: 3
- Full bathrooms: 2
- 1/2 bathrooms: 1
Interior area
- Total interior livable area: 2,600 sqft
Property
Parking
- Total spaces: 2
- Parking features: Garage
- Garage spaces: 2
Features
- Levels: 2.0
- Stories: 2
Construction
Type & style
- Home type: SingleFamily
- Property subtype: Single Family Residence
Condition
- New Construction
- New construction: Yes
Details
- Builder name: D.R. Horton
Community & HOA
Community
- Subdivision: Park Ridge
Location
- Region: Hebron
Financial & listing details
- Price per square foot: $147/sqft
- Date on market: 1/8/2026
About the community
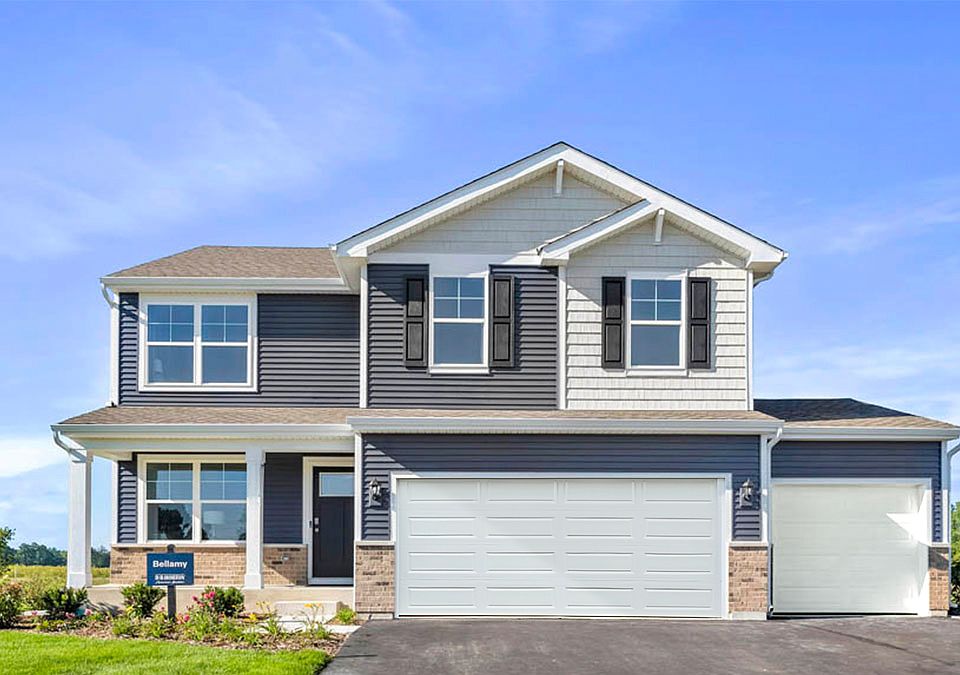
Source: DR Horton
5 homes in this community
Available homes
| Listing | Price | Bed / bath | Status |
|---|---|---|---|
| 594 Petry St | $314,990 | 3 bed / 3 bath | Available |
| 435 Fry St | $329,990 | 3 bed / 2 bath | Available |
| 445 Bricker St | $352,990 | 3 bed / 2 bath | Available |
| 587 Osburn St | $360,990 | 3 bed / 3 bath | Available |
| 438 Fry St | $364,990 | 4 bed / 3 bath | Available |
Source: DR Horton
Contact builder

By pressing Contact builder, you agree that Zillow Group and other real estate professionals may call/text you about your inquiry, which may involve use of automated means and prerecorded/artificial voices and applies even if you are registered on a national or state Do Not Call list. You don't need to consent as a condition of buying any property, goods, or services. Message/data rates may apply. You also agree to our Terms of Use.
Learn how to advertise your homesEstimated market value
Not available
Estimated sales range
Not available
$3,192/mo
Price history
| Date | Event | Price |
|---|---|---|
| 2/5/2026 | Price change | $381,990+0.3%$147/sqft |
Source: | ||
| 1/30/2025 | Price change | $380,990+0.3%$147/sqft |
Source: | ||
| 12/3/2024 | Price change | $379,990-6.4%$146/sqft |
Source: | ||
| 9/18/2024 | Listed for sale | $405,990+1.5%$156/sqft |
Source: | ||
| 2/6/2024 | Listing removed | -- |
Source: | ||
Public tax history
Monthly payment
Neighborhood: 46341
Nearby schools
GreatSchools rating
- 6/10Hebron Elementary SchoolGrades: PK-5Distance: 1.1 mi
- 9/10Hebron Middle SchoolGrades: 6-8Distance: 1.1 mi
- 6/10Hebron High SchoolGrades: 9-12Distance: 1.3 mi
Schools provided by the builder
- Elementary: Hebron Elementary School
- Middle: Hebron Middle School
- High: Hebron High School
- District: Metropolitan School District of Boone Co
Source: DR Horton. This data may not be complete. We recommend contacting the local school district to confirm school assignments for this home.
