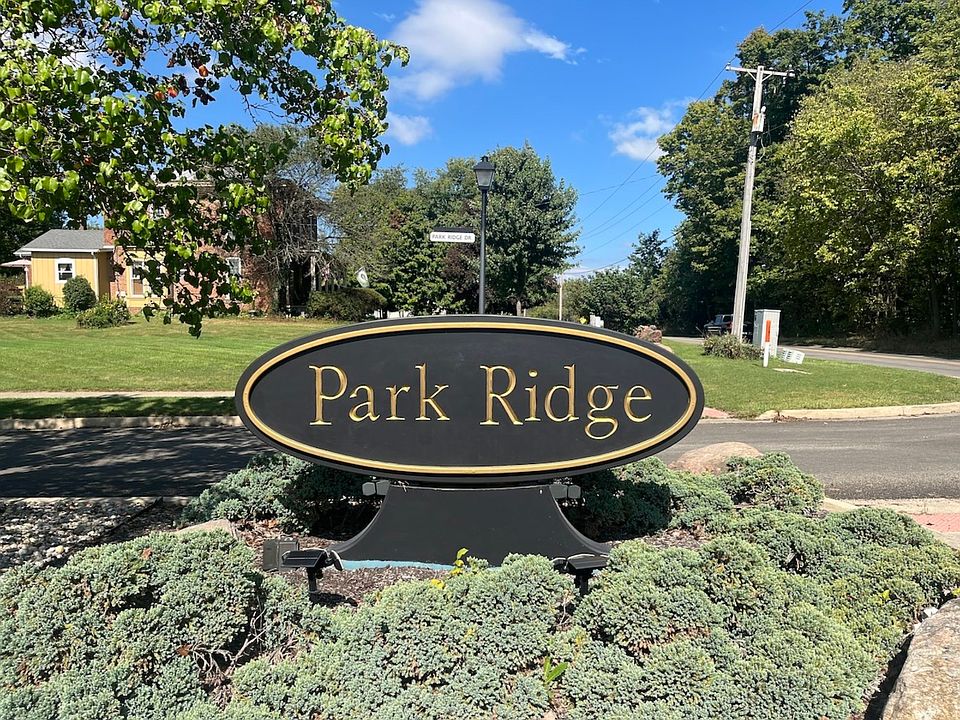Honeywood 4, a modern home designed by Granite Ridge Builders that combines elegance and efficiency. This spacious floor plan spans 2,121 square feet and features three bedrooms and two bathrooms, perfect for families of all sizes.
The home's split bedroom layout ensures privacy, while the open kitchen with an angled island fosters connectivity and convenience. The kitchen is equipped with quartz countertops and a suite of stainless steel appliances, including a dishwasher, microwave, and range. Adjacent to the kitchen is a walk-in pantry, providing ample storage space for all your culinary needs.
The primary suite is a luxurious retreat, boasting a spacious walk-in closet, a porcelain tile shower, and a garden tub, ideal for relaxation. The primary suite is designed to offer comfort and functionality, catering to modern lifestyles.
Additional highlights include a sunroom that invites natural light, enhancing the home's airy atmosphere. The living area features a cozy corner fireplace, perfect for creating memorable moments with family and friends.
Outdoor living is equally impressive, with a dedicated patio area perfect for entertaining. The 3-car garage features a hybrid polymer floor coating, ensuring durability and easy maintenance.
The home's exterior showcases a modern front design characterized by clean lines and contemporary finishes that enhance its curb appeal.
New construction
from $515,000
Buildable plan: Honeywood 4, Park Ridge South, Warsaw, IN 46580
3beds
2,121sqft
Single Family Residence
Built in 2025
-- sqft lot
$-- Zestimate®
$243/sqft
$-- HOA
Buildable plan
This is a floor plan you could choose to build within this community.
View move-in ready homesWhat's special
Cozy corner fireplaceDedicated patio areaModern front designQuartz countertopsPrimary suiteContemporary finishesClean lines
- 56 |
- 0 |
Travel times
Schedule tour
Facts & features
Interior
Bedrooms & bathrooms
- Bedrooms: 3
- Bathrooms: 3
- Full bathrooms: 2
- 1/2 bathrooms: 1
Features
- Walk-In Closet(s)
Interior area
- Total interior livable area: 2,121 sqft
Video & virtual tour
Property
Parking
- Total spaces: 3
- Parking features: Attached
- Attached garage spaces: 3
Features
- Levels: 1.0
- Stories: 1
- Patio & porch: Patio
Construction
Type & style
- Home type: SingleFamily
- Property subtype: Single Family Residence
Condition
- New Construction
- New construction: Yes
Details
- Builder name: Granite Ridge Builders
Community & HOA
Community
- Subdivision: Park Ridge South
Location
- Region: Warsaw
Financial & listing details
- Price per square foot: $243/sqft
- Date on market: 8/4/2025
About the community
Pond
We are thrilled to introduce Park Ridge South Section I, an exclusive community developed by Granite Ridge Builders, situated in the heart of Warsaw. Our residents can enjoy the peaceful pond and lots with trees. The historic Winona Lake, bustling with unique art shops and restaurants, is just a stone's throw away, perfect for the whole family to relish. Come and bask in the beauty of this neighborhood and indulge in all that Warsaw has to offer!
Source: Granite Ridge Builders

