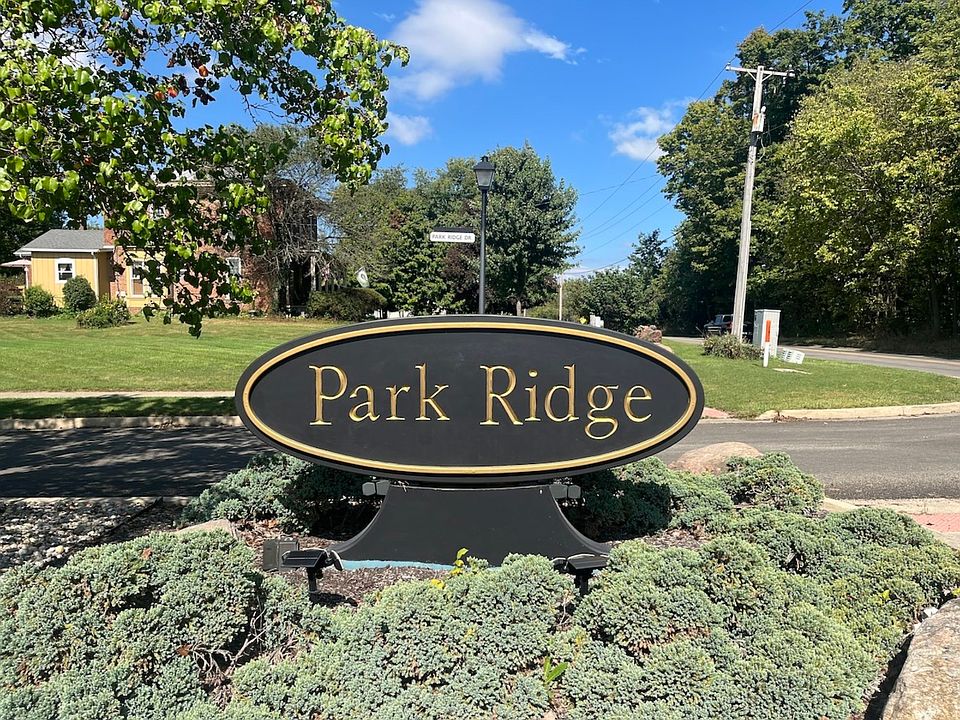Park Ridge South by Granite Ridge Builders
Photos, video and map of the community

Warsaw, IN 46580
Homes, lots, and plans in this community
Schedule tour
Homes in this community
Available lots 32
| Listing | Price | Status | |
|---|---|---|---|
| 195 Longrifle Rd | $725,000+ | 28 plans available | |
| 205 Longrifle Rd | $650,000+ | 28 plans available | |
| 215 Longrifle Rd | $600,000+ | 28 plans available | |
| 200 Longrifle Rd | $540,000+ | 28 plans available | |
| 160 Wagon Wheel Dr | $530,000+ | 28 plans available | |
| 240 Longrifle Rd | $530,000+ | 28 plans available |
Related Communities
Warsaw, IN 46580
Community features
We are thrilled to introduce Park Ridge South Section I, an exclusive community developed by Granite Ridge Builders, situated in the heart of Warsaw. Our residents can enjoy the peaceful pond and lots with trees. The historic Winona Lake, bustling with unique art shops and restaurants, is just a stone's throw away, perfect for the whole family to relish. Come and bask in the beauty of this neighborhood and indulge in all that Warsaw has to offer!
Granite Ridge Builders

Learn more about the builder:View builder profile
Community amenities
- Pond
Sales office
1020 Woodland Plaza Run
Fort Wayne, IN 46825
Office hours
- Mon-Thu 8am-7pm
- Fri 8am-5pm
- Sat 8am-3pm
Schedule tour
Nearby schools
Schools provided by Granite Ridge Builders
Elementary: Eisenhower Elementary School
Middle: Edgewood Middle School
High: Warsaw Community High School
District: Warsaw Community Schools
This data may not be complete. We recommend contacting the local school district to confirm school assignments for this home.
6/10
Eisenhower Elementary School
- Grades:
- K-6
- Distance:
- NA
6/10
Edgewood Middle School
- Grades:
- 7-8
- Distance:
- NA
9/10
Warsaw Community High School
- Grades:
- 9-12
- Distance:
- NA
About the ratings:
GreatSchools ratings based on test scores and additional metrics when available.
Contact agent
Get more info about this home from a local agent. Send a message below or call
(812) 389-4277
.By pressing Contact agent, you agree that Zillow Group and its affiliates, and may call/text you about your inquiry, which may involve use of automated means and prerecorded/artificial voices. You don't need to consent as a condition of buying any property, goods or services. Message/data rates may apply. You also agree to our Terms of Use. Zillow does not endorse any real estate professionals. We may share information about your recent and future site activity with your agent to help them understand what you're looking for in a home.
Learn how to advertise your homes