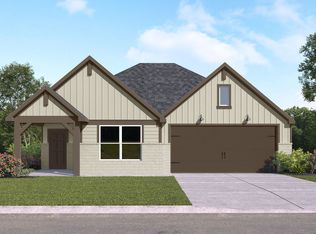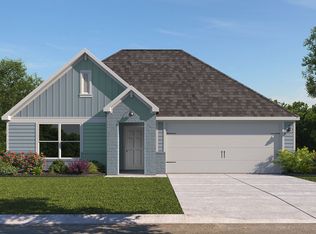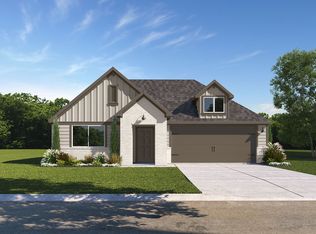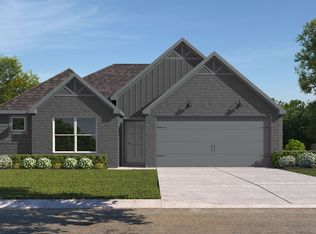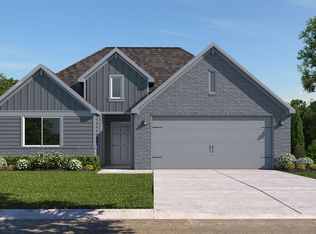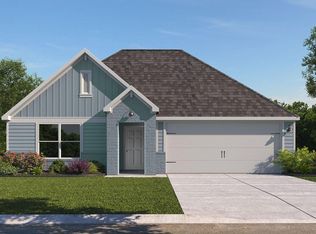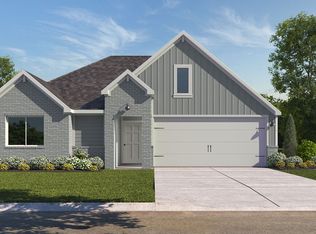Buildable plan: Fargo, Park Meadows, Lorena, TX 76655
Buildable plan
This is a floor plan you could choose to build within this community.
View move-in ready homesWhat's special
- 13 |
- 1 |
Travel times
Schedule tour
Select your preferred tour type — either in-person or real-time video tour — then discuss available options with the builder representative you're connected with.
Facts & features
Interior
Bedrooms & bathrooms
- Bedrooms: 4
- Bathrooms: 2
- Full bathrooms: 2
Interior area
- Total interior livable area: 1,665 sqft
Property
Parking
- Total spaces: 2
- Parking features: Garage
- Garage spaces: 2
Features
- Levels: 1.0
- Stories: 1
Construction
Type & style
- Home type: SingleFamily
- Property subtype: Single Family Residence
Condition
- New Construction
- New construction: Yes
Details
- Builder name: D.R. Horton
Community & HOA
Community
- Subdivision: Park Meadows
Location
- Region: Lorena
Financial & listing details
- Price per square foot: $184/sqft
- Date on market: 12/24/2025
About the community
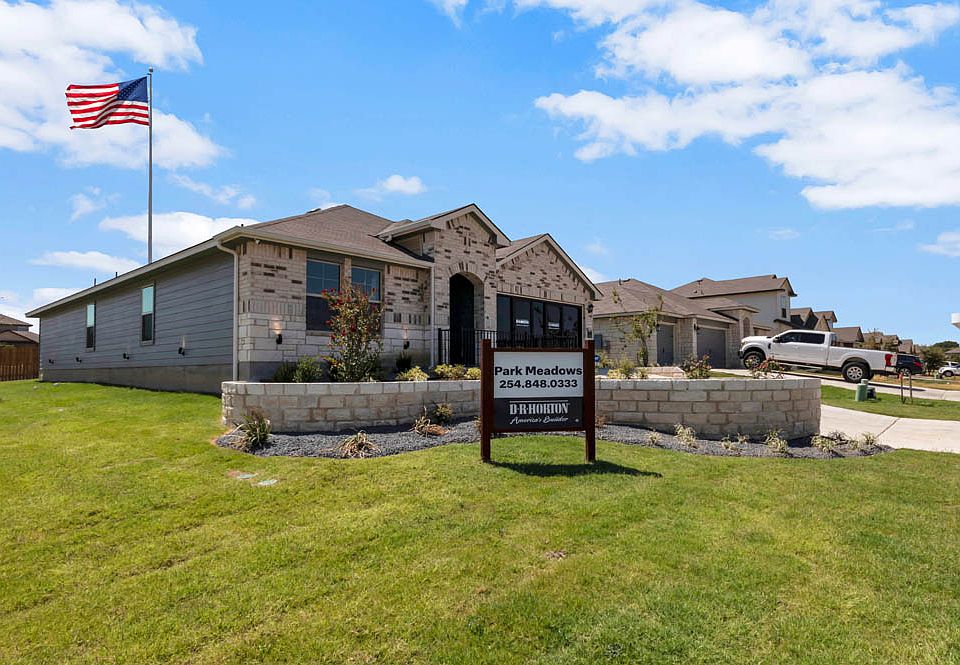
Source: DR Horton
17 homes in this community
Available homes
| Listing | Price | Bed / bath | Status |
|---|---|---|---|
| 2904 Cyprian Rd | $275,545 | 3 bed / 2 bath | Available |
| 2900 Cyprian Rd | $286,545 | 3 bed / 2 bath | Available |
| 3116 Taddy Rd | $299,850 | 4 bed / 2 bath | Available |
| 3016 Taddy Rd | $310,860 | 4 bed / 2 bath | Available |
| 3117 Taddy Rd | $312,845 | 4 bed / 2 bath | Available |
| 3101 Taddy Rd | $314,650 | 4 bed / 2 bath | Available |
| 3017 Taddy Rd | $324,575 | 4 bed / 2 bath | Available |
| 2801 Cyprian Rd | $343,620 | 4 bed / 2 bath | Available |
| 2805 Cyprian Rd | $264,615 | 3 bed / 2 bath | Pending |
| 2905 Cyprian Rd | $274,205 | 3 bed / 2 bath | Pending |
| 2912 Taddy Rd | $275,355 | 4 bed / 2 bath | Pending |
| 2901 Cyprian Rd | $276,545 | 3 bed / 2 bath | Pending |
| 3105 Taddy Rd | $279,485 | 4 bed / 2 bath | Pending |
| 3012 Taddy Rd | $289,160 | 3 bed / 2 bath | Pending |
| 3104 Taddy Rd | $308,970 | 4 bed / 2 bath | Pending |
| 3001 Taddy Rd | $310,970 | 4 bed / 2 bath | Pending |
| 2909 Cyprian Rd | $281,900 | 4 bed / 2 bath | Unknown |
Source: DR Horton
Contact builder

By pressing Contact builder, you agree that Zillow Group and other real estate professionals may call/text you about your inquiry, which may involve use of automated means and prerecorded/artificial voices and applies even if you are registered on a national or state Do Not Call list. You don't need to consent as a condition of buying any property, goods, or services. Message/data rates may apply. You also agree to our Terms of Use.
Learn how to advertise your homesEstimated market value
Not available
Estimated sales range
Not available
$2,591/mo
Price history
| Date | Event | Price |
|---|---|---|
| 9/16/2025 | Price change | $305,990+0.7%$184/sqft |
Source: | ||
| 6/3/2025 | Price change | $303,990+1%$183/sqft |
Source: | ||
| 12/17/2024 | Listed for sale | $300,990$181/sqft |
Source: | ||
| 11/25/2024 | Listing removed | $300,990$181/sqft |
Source: | ||
| 4/19/2024 | Listed for sale | $300,990$181/sqft |
Source: | ||
Public tax history
Monthly payment
Neighborhood: 76655
Nearby schools
GreatSchools rating
- 6/10Castleman Creek Elementary SchoolGrades: PK-5Distance: 1.3 mi
- NAWoodgate Intermediate SchoolGrades: 6Distance: 1.4 mi
- 8/10Midway High SchoolGrades: 9-12Distance: 2.2 mi
Schools provided by the builder
- Elementary: Park Hill Elementary
- Middle: Midway Middle School
- High: Midway High School
- District: Midway ISD
Source: DR Horton. This data may not be complete. We recommend contacting the local school district to confirm school assignments for this home.
