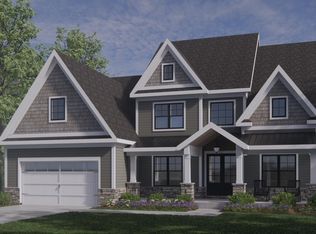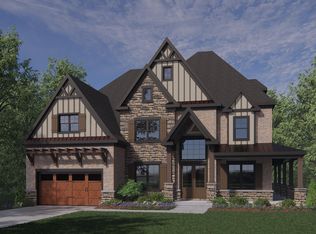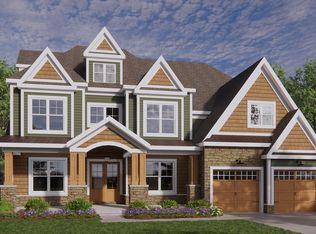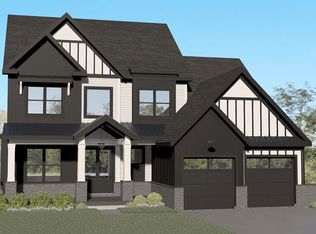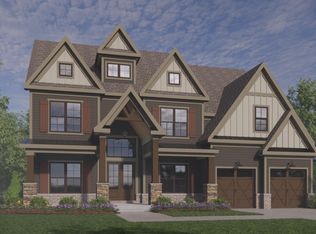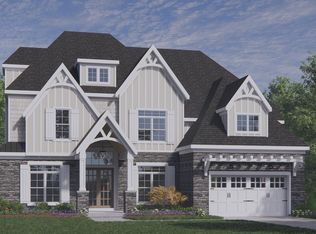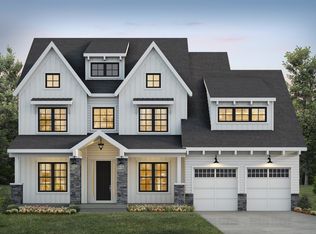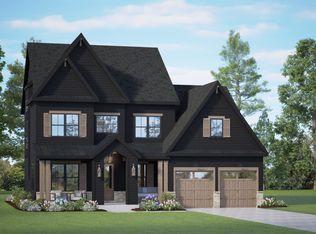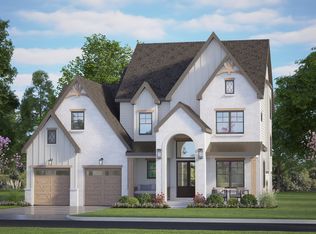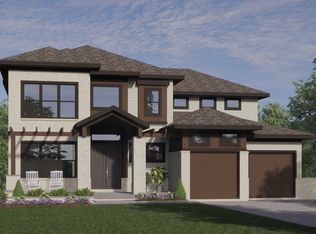Buildable plan: The Napa at Park Meadows, Park Meadows, Cranberry Township, PA 16066
Buildable plan
This is a floor plan you could choose to build within this community.
View move-in ready homesWhat's special
- 108 |
- 9 |
Travel times
Schedule tour
Select your preferred tour type — either in-person or real-time video tour — then discuss available options with the builder representative you're connected with.
Facts & features
Interior
Bedrooms & bathrooms
- Bedrooms: 4
- Bathrooms: 3
- Full bathrooms: 2
- 1/2 bathrooms: 1
Heating
- Natural Gas
Cooling
- Central Air
Features
- Wired for Data, Walk-In Closet(s)
- Windows: Double Pane Windows
- Has fireplace: Yes
Interior area
- Total interior livable area: 3,080 sqft
Property
Parking
- Total spaces: 2
- Parking features: Attached
- Attached garage spaces: 2
Features
- Levels: 2.0
- Stories: 2
- Patio & porch: Deck, Patio
Construction
Type & style
- Home type: SingleFamily
- Property subtype: Single Family Residence
Condition
- New Construction
- New construction: Yes
Details
- Builder name: Infinity Custom Homes
Community & HOA
Community
- Subdivision: Park Meadows
Location
- Region: Cranberry Township
Financial & listing details
- Price per square foot: $274/sqft
- Date on market: 12/7/2025
About the community

Source: Infinity Custom Homes
1 home in this community
Available homes
| Listing | Price | Bed / bath | Status |
|---|---|---|---|
| 112 Geisler Dr | $1,349,000 | 5 bed / 5 bath | Available |
Source: Infinity Custom Homes
Contact builder

By pressing Contact builder, you agree that Zillow Group and other real estate professionals may call/text you about your inquiry, which may involve use of automated means and prerecorded/artificial voices and applies even if you are registered on a national or state Do Not Call list. You don't need to consent as a condition of buying any property, goods, or services. Message/data rates may apply. You also agree to our Terms of Use.
Learn how to advertise your homesEstimated market value
Not available
Estimated sales range
Not available
$3,893/mo
Price history
| Date | Event | Price |
|---|---|---|
| 1/20/2026 | Price change | $845,000+0.6%$274/sqft |
Source: | ||
| 6/30/2025 | Price change | $840,000+1.2%$273/sqft |
Source: | ||
| 4/1/2025 | Price change | $830,000+2%$269/sqft |
Source: | ||
| 12/6/2024 | Price change | $814,000+0.6%$264/sqft |
Source: | ||
| 9/18/2024 | Price change | $809,000+0.6%$263/sqft |
Source: | ||
Public tax history
Monthly payment
Neighborhood: 16066
Nearby schools
GreatSchools rating
- 8/10Rowan El SchoolGrades: K-4Distance: 1.2 mi
- 5/10Ryan Gloyer Middle SchoolGrades: 7-8Distance: 6.3 mi
- 6/10Seneca Valley Senior High SchoolGrades: 9-12Distance: 6.4 mi
