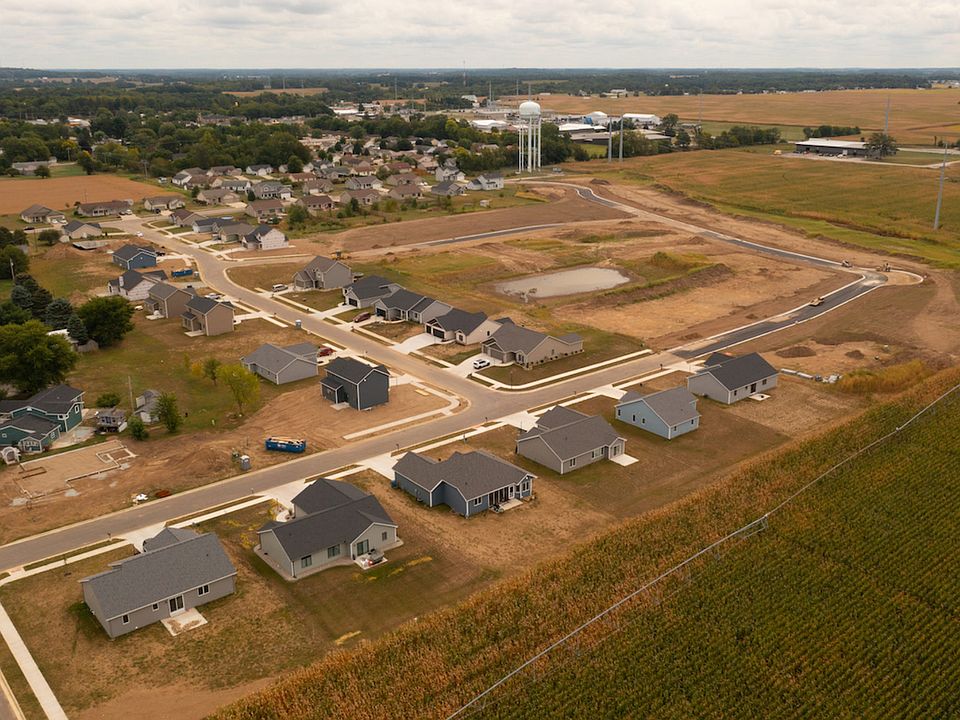The Fieldbrook floor plan offers an open living concept. Enter the home through a grand, 2-story foyer that opens up to a 2-story vaulted great room featuring a corner fireplace. The kitchen features an angled island and corner pantry. The master suite is located on the main level, off of the great room. The master bathroom suite features a dual-sink raised height vanity, shower, and his and hers walk-in closets. Two bedrooms are located upstairs and share a full bathroom.
New construction
from $445,000
610 Zion Hill Rd, Ligonier, IN 46767
3beds
0.29Acres
Single Family Residence
Built in 2025
0.29 Acres Lot
$-- Zestimate®
$252/sqft
$-- HOA
Empty lot
Start from scratch — choose the details to create your dream home from the ground up.
View plans available for this lotWhat's special
Corner fireplaceDual-sink raised height vanityCorner pantryAngled island
- 0 |
- 0 |
Travel times
Schedule tour
Facts & features
Interior
Bedrooms & bathrooms
- Bedrooms: 3
- Bathrooms: 3
- Full bathrooms: 2
- 1/2 bathrooms: 1
Features
- Has fireplace: Yes
Interior area
- Total interior livable area: 1,764 sqft
Video & virtual tour
Property
Parking
- Total spaces: 2
- Parking features: Garage
- Garage spaces: 2
Features
- Levels: 2.0
- Stories: 2
- Patio & porch: Patio
Lot
- Size: 0.29 Acres
Details
- Parcel number: 570128200121000014
Community & HOA
Community
- Subdivision: Park Meadow
Location
- Region: Ligonier
Financial & listing details
- Price per square foot: $252/sqft
- Tax assessed value: $55,100
- Annual tax amount: $137
- Date on market: 12/11/2024
About the community
Park Meadow is a beautiful 24-acre community located down the street from Martin Kenney Memorial Park on Union Street with 60 new home sites. Ligonier's various churches, schools, service clubs, job opportunities, parks, sites of interest, and festivals make it a great place to live. Ligonier has become known as the City of Murals, which draws tourists to take self-guided walking tours throughout the downtown area.
Source: Granite Ridge Builders

