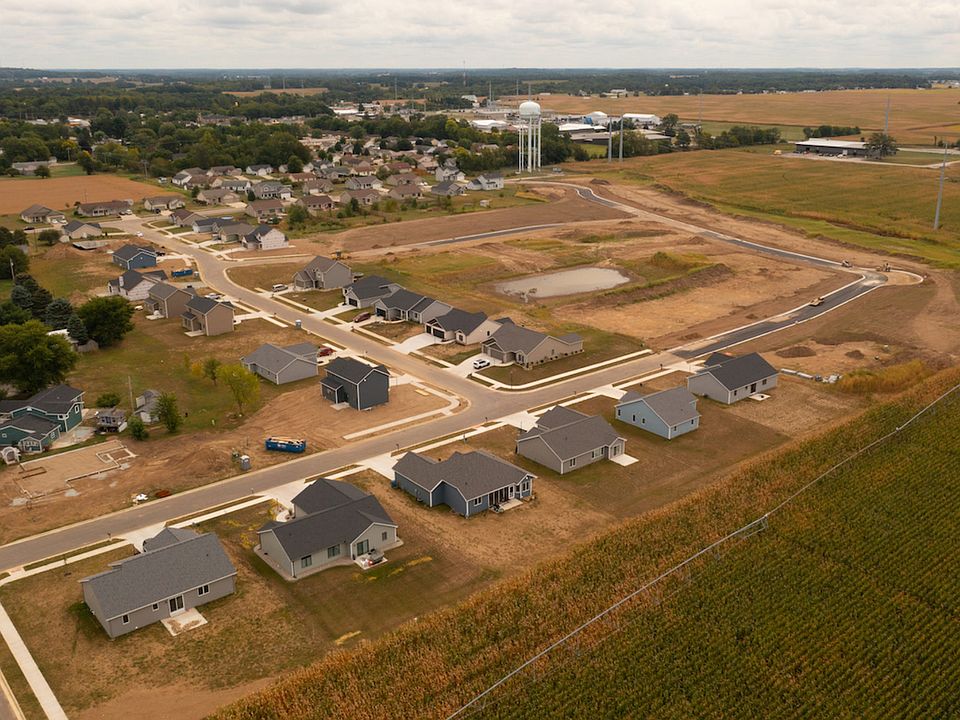Available homes
- Facts: 4 bedrooms. 2 bath. 1514 square feet.
- 4 bd
- 2 ba
- 1,514 sqft
1016 Bryce Cir, Ligonier, IN 46767AvailableMLS# 202533068, IRMLS

| Listing | Price | Status | |
|---|---|---|---|
| 608 Zion Hill Rd | $520,000+ | 19 plans available | |
| 604 Zion Hill Rd | $450,000+ | 19 plans available | |
| 610 Zion Hill Rd | $445,000+ | 19 plans available | |
| 1009 Bryce Cir | $415,000+ | 19 plans available | |
| 1004 Bryce Cir | $415,000+ | 19 plans available | |
| 710 Grand Teton Pl | $400,000+ | 19 plans available |

This data may not be complete. We recommend contacting the local school district to confirm school assignments for this home.
GreatSchools ratings based on test scores and additional metrics when available.
By pressing Contact agent, you agree that Zillow Group and its affiliates, and may call/text you about your inquiry, which may involve use of automated means and prerecorded/artificial voices. You don't need to consent as a condition of buying any property, goods or services. Message/data rates may apply. You also agree to our Terms of Use. Zillow does not endorse any real estate professionals. We may share information about your recent and future site activity with your agent to help them understand what you're looking for in a home.
Learn how to advertise your homes