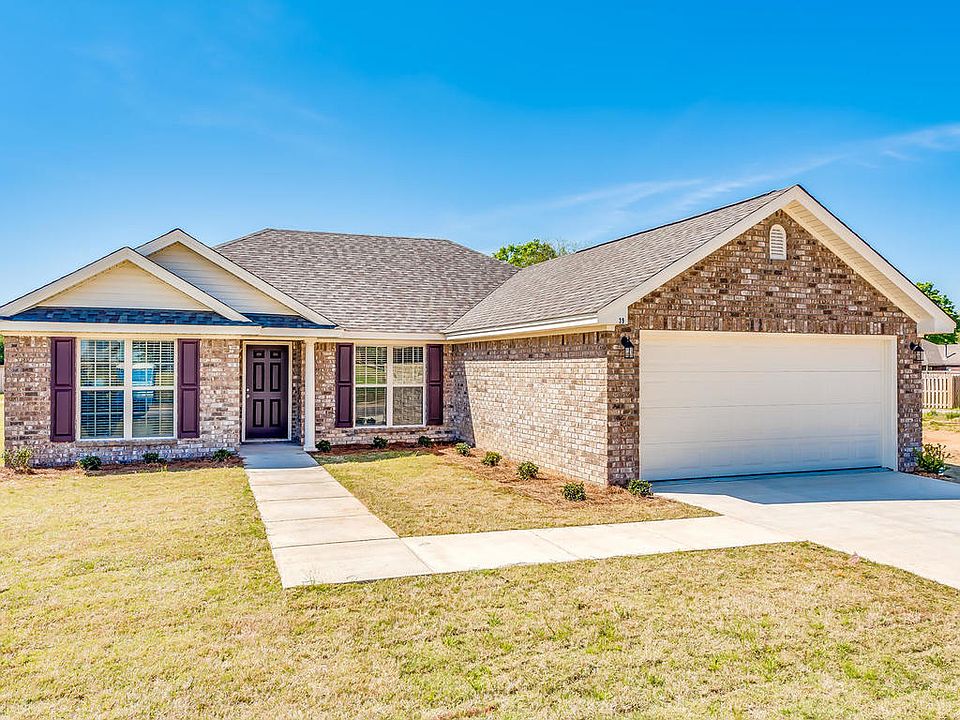The Birch floor plan; home to be proud of. This home is bright, light, open and modern -- everything you have been hoping for with the bonus of being low maintenance! Walk in and instantly feel comfortable because the dual pane vinyl Low- e glass windows and Spray Foam insulation are doing their job. All the standard features like the Heat Pump hot water heater will feel like upgrades, but they only add to your peace of mind, as this home was designed to be beautiful AND affordable. The main space which is right of the foyer is open and connected for the perfect living and hosting. The living room houses a wood burning fireplace that is sure to be a focal and gathering point. Every inch of the well laid out eat in kitchen is calling for you to test your baking skills with its ample counter space, or perhaps your food ordering skills so you can kick back at the breakfast bar and enjoy your meal. When you are done with the day step into your own personal oasis. The owner's suite is perfectly set up with a walk-in closet that can house the wardrobe of fashionista and private bathroom with a lovely separate garden tub and a dual vanity sink. Picture yourself living in the Birch floor plan, which has four exceptionally sized bedrooms, two bathrooms, abundant closet and storage space, and a two-car garage and picture what happiness can be.
Special offer
from $265,500
Buildable plan: Birch, Park Lane, Prattville, AL 36067
4beds
1,803sqft
Single Family Residence
Built in 2025
-- sqft lot
$265,600 Zestimate®
$147/sqft
$165/mo HOA
Buildable plan
This is a floor plan you could choose to build within this community.
View move-in ready homesWhat's special
Four exceptionally sized bedroomsWood burning fireplaceAmple counter spaceSeparate garden tubWalk-in closetDual vanity sinkBreakfast bar
Call: (205) 827-5925
- 68 |
- 7 |
Travel times
Schedule tour
Select your preferred tour type — either in-person or real-time video tour — then discuss available options with the builder representative you're connected with.
Facts & features
Interior
Bedrooms & bathrooms
- Bedrooms: 4
- Bathrooms: 2
- Full bathrooms: 2
Heating
- Forced Air
Cooling
- Central Air
Features
- Walk-In Closet(s)
- Windows: Double Pane Windows
- Has fireplace: Yes
Interior area
- Total interior livable area: 1,803 sqft
Video & virtual tour
Property
Parking
- Total spaces: 2
- Parking features: Attached
- Attached garage spaces: 2
Features
- Levels: 1.0
- Stories: 1
- Patio & porch: Patio
Construction
Type & style
- Home type: SingleFamily
- Property subtype: Single Family Residence
Materials
- Brick
Condition
- New Construction
- New construction: Yes
Details
- Builder name: Goodwyn Building
Community & HOA
Community
- Subdivision: Park Lane
HOA
- Has HOA: Yes
- HOA fee: $165 monthly
Location
- Region: Prattville
Financial & listing details
- Price per square foot: $147/sqft
- Date on market: 7/24/2025
About the community
Park Lane provides the ideal setting for families and individuals seeking a harmonious balance between nature and modern living! Carved out of Prattville's parkland, Park Lane sits across the street from Mac Gray Park and close to Prattville's Parks and Recreation so there is always something to do in the evenings or on weekends, like taking a stroll on the walking trails or putting on your helmet and having a great time on the bike paths. Energy efficient, low maintenance 3 bedroom and four-bedroom homes are surrounded by lush greenery and peaceful backdrops, but also close to Prattville schools and a plethora of amenities which can be found in Prattville's Downtown Riverwalk area. Park Lane was created to be affordable and designed to boast modern comfort and style.
$3,000 Closing Costs with Preferred Lender
Source: Goodwyn Building
