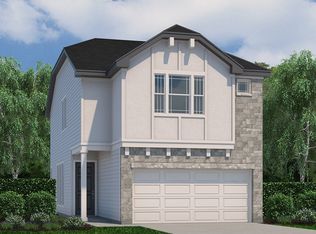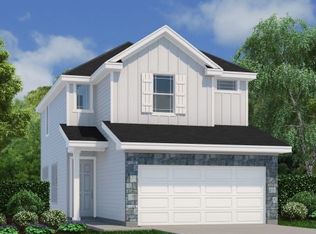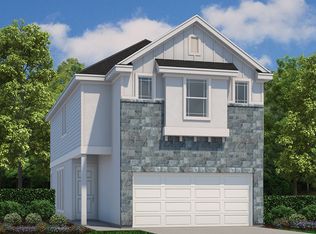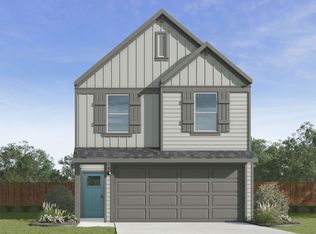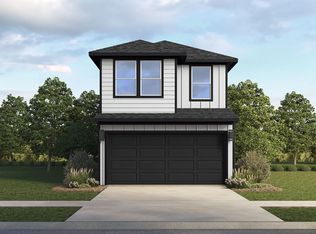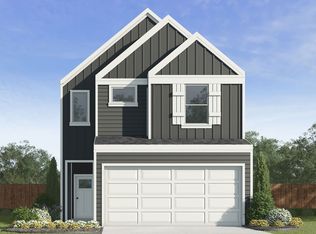Buildable plan: BEVERLY, Park Hill Villas, Stafford, TX 77477
Buildable plan
This is a floor plan you could choose to build within this community.
View move-in ready homesWhat's special
- 18 |
- 0 |
Travel times
Schedule tour
Select your preferred tour type — either in-person or real-time video tour — then discuss available options with the builder representative you're connected with.
Facts & features
Interior
Bedrooms & bathrooms
- Bedrooms: 3
- Bathrooms: 3
- Full bathrooms: 2
- 1/2 bathrooms: 1
Interior area
- Total interior livable area: 1,672 sqft
Property
Parking
- Total spaces: 2
- Parking features: Garage
- Garage spaces: 2
Construction
Type & style
- Home type: SingleFamily
- Property subtype: Single Family Residence
Condition
- New Construction
- New construction: Yes
Details
- Builder name: Century Communities
Community & HOA
Community
- Subdivision: Park Hill Villas
Location
- Region: Stafford
Financial & listing details
- Price per square foot: $216/sqft
- Date on market: 1/24/2026
About the community
View community details
Hometown Heroes Houston
Hometown Heroes HoustonSource: Century Communities
8 homes in this community
Available homes
| Listing | Price | Bed / bath | Status |
|---|---|---|---|
| 2991 Park Hill Ln | $329,900 | 3 bed / 3 bath | Available |
| 2975 Park Hill Ln | $344,900 | 3 bed / 3 bath | Available |
| 2983 Park Hill Ln | $349,900 | 3 bed / 3 bath | Available |
| 2971 Park Hill Ln | $354,900 | 3 bed / 3 bath | Available |
| 2979 Park Hill Ln | $359,900 | 3 bed / 3 bath | Available |
| 2990 Park Hill Ln | $364,900 | 3 bed / 3 bath | Available |
| 2987 Park Hill Ln | $389,900 | 3 bed / 3 bath | Available |
| 2982 Park Hill Ln | $359,900 | 3 bed / 3 bath | Pending |
Source: Century Communities
Contact builder

By pressing Contact builder, you agree that Zillow Group and other real estate professionals may call/text you about your inquiry, which may involve use of automated means and prerecorded/artificial voices and applies even if you are registered on a national or state Do Not Call list. You don't need to consent as a condition of buying any property, goods, or services. Message/data rates may apply. You also agree to our Terms of Use.
Learn how to advertise your homesEstimated market value
Not available
Estimated sales range
Not available
$2,146/mo
Price history
| Date | Event | Price |
|---|---|---|
| 7/11/2025 | Listed for sale | $360,990$216/sqft |
Source: | ||
| 6/17/2025 | Listing removed | $360,990$216/sqft |
Source: | ||
| 1/8/2025 | Listed for sale | $360,990$216/sqft |
Source: | ||
Public tax history
Hometown Heroes Houston
Hometown Heroes HoustonSource: Century CommunitiesMonthly payment
Neighborhood: 77477
Nearby schools
GreatSchools rating
- NAStafford Primary SchoolGrades: PK-KDistance: 1.2 mi
- 5/10Stafford Middle SchoolGrades: 6-8Distance: 1.2 mi
- 5/10Stafford High SchoolGrades: 9-12Distance: 1.5 mi
