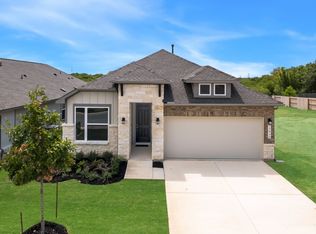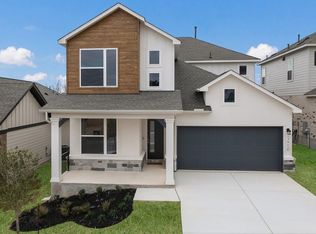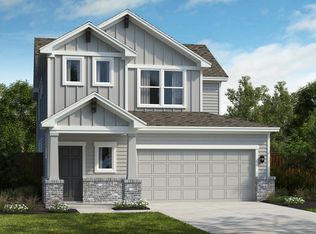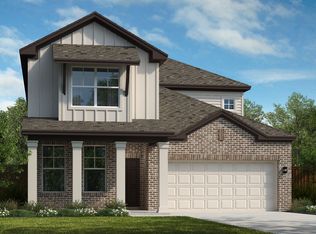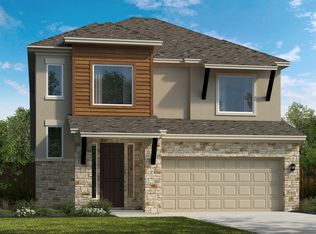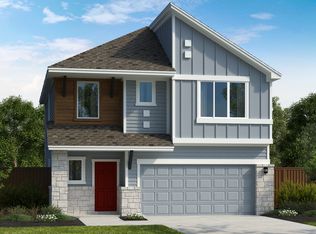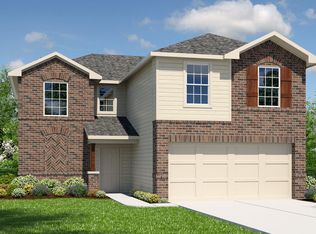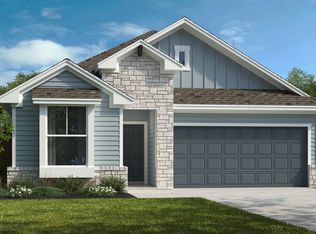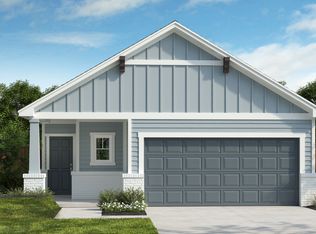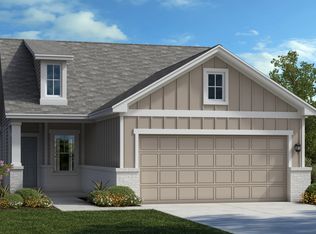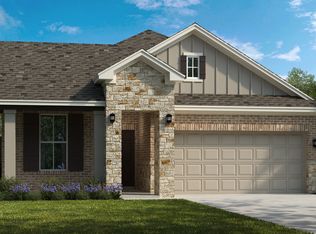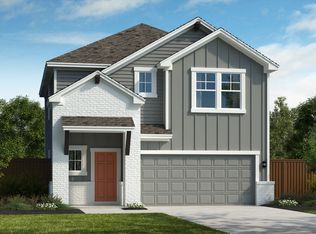Buildable plan: Kingsbury, Park Hill Commons, San Antonio, TX 78247
Buildable plan
This is a floor plan you could choose to build within this community.
View move-in ready homesWhat's special
- 26 |
- 3 |
Travel times
Schedule tour
Select your preferred tour type — either in-person or real-time video tour — then discuss available options with the builder representative you're connected with.
Facts & features
Interior
Bedrooms & bathrooms
- Bedrooms: 3
- Bathrooms: 2
- Full bathrooms: 2
Interior area
- Total interior livable area: 1,498 sqft
Property
Parking
- Total spaces: 2
- Parking features: Garage
- Garage spaces: 2
Features
- Levels: 1.0
- Stories: 1
Construction
Type & style
- Home type: SingleFamily
- Property subtype: Single Family Residence
Condition
- New Construction
- New construction: Yes
Details
- Builder name: Scott Felder Homes
Community & HOA
Community
- Subdivision: Park Hill Commons
Location
- Region: San Antonio
Financial & listing details
- Price per square foot: $270/sqft
- Date on market: 12/13/2025
About the community
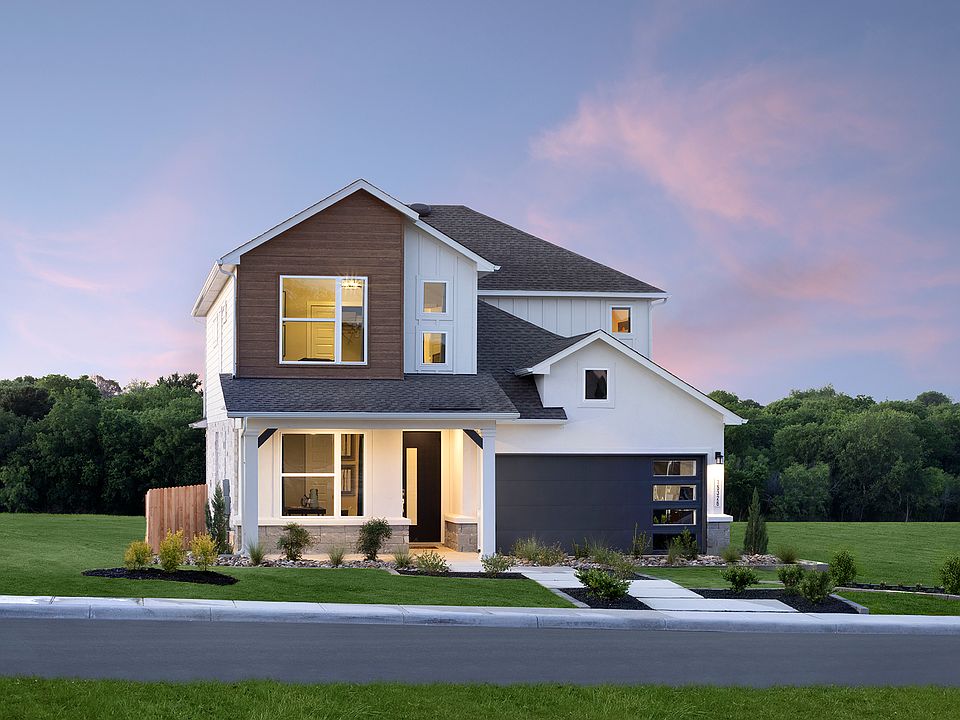
Source: Scott Felder Homes
8 homes in this community
Available homes
| Listing | Price | Bed / bath | Status |
|---|---|---|---|
| 15331 Twin Canyon | $439,990 | 4 bed / 3 bath | Available |
| 15407 Ivory Hills | $439,990 | 3 bed / 3 bath | Available |
| 15327 Twin Canyon | $440,990 | 3 bed / 2 bath | Available |
| 3902 Gentle Brook | $455,990 | 3 bed / 3 bath | Available |
| 15318 Golden Prairie | $529,990 | 5 bed / 4 bath | Available |
| 15318 Twin Canyon | $533,990 | 6 bed / 4 bath | Available |
| 15431 Ivory Hls | $462,990 | 3 bed / 3 bath | Available March 2026 |
| 15415 Ivory Hls | $476,990 | 4 bed / 3 bath | Available March 2026 |
Source: Scott Felder Homes
Contact builder

By pressing Contact builder, you agree that Zillow Group and other real estate professionals may call/text you about your inquiry, which may involve use of automated means and prerecorded/artificial voices and applies even if you are registered on a national or state Do Not Call list. You don't need to consent as a condition of buying any property, goods, or services. Message/data rates may apply. You also agree to our Terms of Use.
Learn how to advertise your homesEstimated market value
Not available
Estimated sales range
Not available
$1,913/mo
Price history
| Date | Event | Price |
|---|---|---|
| 2/21/2025 | Price change | $404,990+3.1%$270/sqft |
Source: | ||
| 5/9/2024 | Price change | $392,990+1.3%$262/sqft |
Source: | ||
| 4/4/2024 | Price change | $387,990+1.3%$259/sqft |
Source: | ||
| 2/2/2024 | Listed for sale | $382,990$256/sqft |
Source: | ||
Public tax history
Monthly payment
Neighborhood: 78247
Nearby schools
GreatSchools rating
- 7/10Redland Oaks Elementary SchoolGrades: PK-5Distance: 1.3 mi
- 4/10Driscoll Middle SchoolGrades: 6-8Distance: 1.4 mi
- 4/10Macarthur High SchoolGrades: 9-12Distance: 3.9 mi
Schools provided by the builder
- Elementary: Redland Oaks Elementary School
- District: North East Independent School District
Source: Scott Felder Homes. This data may not be complete. We recommend contacting the local school district to confirm school assignments for this home.
