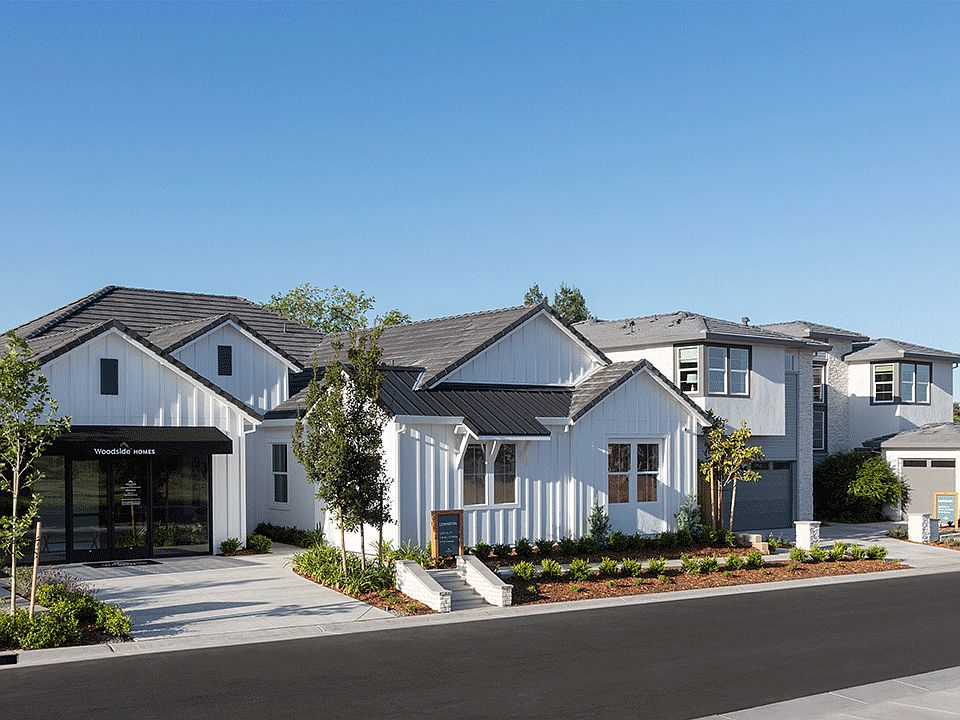Our Saratoga plan offers an open concept between our outdoor living options to a possible 4th bedroom. This home includes lots of great additional options to choose from. Our flex space is an opportunity for you to design your home needs between remote learning for the kids, a work from home office or a library for some quite time. Our large sliders create an indoor-outdoor living environment. Great for those summer BBQ nights or fall evenings enjoying the sunset. This single level also includes a bonus room a great space for the kiddos to enjoy those Friday movie nights. Our primary suite includes a oversized walk in close, dual vanities and spa like bath. Additional features within this home includes additional garage storage, drop zone as you enter from the garage and oversized kitchen island. Great space for entertaining friends no matter where you are in the home.
from $1,013,990
Buildable plan: Saratoga, The Park at Granite Bay, Granite Bay, CA 95661
3beds
2,660sqft
Single Family Residence
Built in 2025
-- sqft lot
$-- Zestimate®
$381/sqft
$-- HOA
Buildable plan
This is a floor plan you could choose to build within this community.
View move-in ready homesWhat's special
Additional garage storageFlex spaceOpen conceptPrimary suiteSpa like bathLarge slidersDrop zone
Call: (530) 232-4183
- 290 |
- 11 |
Travel times
Schedule tour
Select your preferred tour type — either in-person or real-time video tour — then discuss available options with the builder representative you're connected with.
Facts & features
Interior
Bedrooms & bathrooms
- Bedrooms: 3
- Bathrooms: 3
- Full bathrooms: 2
- 1/2 bathrooms: 1
Cooling
- Central Air
Features
- Walk-In Closet(s)
Interior area
- Total interior livable area: 2,660 sqft
Video & virtual tour
Property
Parking
- Total spaces: 3
- Parking features: Garage
- Garage spaces: 3
Features
- Levels: 1.0
- Stories: 1
Construction
Type & style
- Home type: SingleFamily
- Property subtype: Single Family Residence
Condition
- New Construction
- New construction: Yes
Details
- Builder name: Woodside Homes
Community & HOA
Community
- Subdivision: The Park at Granite Bay
Location
- Region: Granite Bay
Financial & listing details
- Price per square foot: $381/sqft
- Date on market: 8/8/2025
About the community
Move-In Ready Homes! Experience The Park at Granite Bay, a community nestled in the picturesque and affluent region of Placer County, California, within the Sacramento metropolitan area. This exceptional neighborhood, by Woodside Homes, is designed to embody the essence of natural beauty, upscale living, and luxurious homes.
Located northeast of Sacramento, near Folsom Lake, The Park at Granite Bay seamlessly integrates its surroundings into the upscale lifestyle it offers. The proximity to both the lake and the Sierra Nevada foothills contributes to the community's scenic allure. Immerse yourself in the charm of this meticulously planned community, where every detail reflects a commitment to creating a harmonious blend of nature and modern living. Move-In Ready Homes!
Source: Woodside Homes

