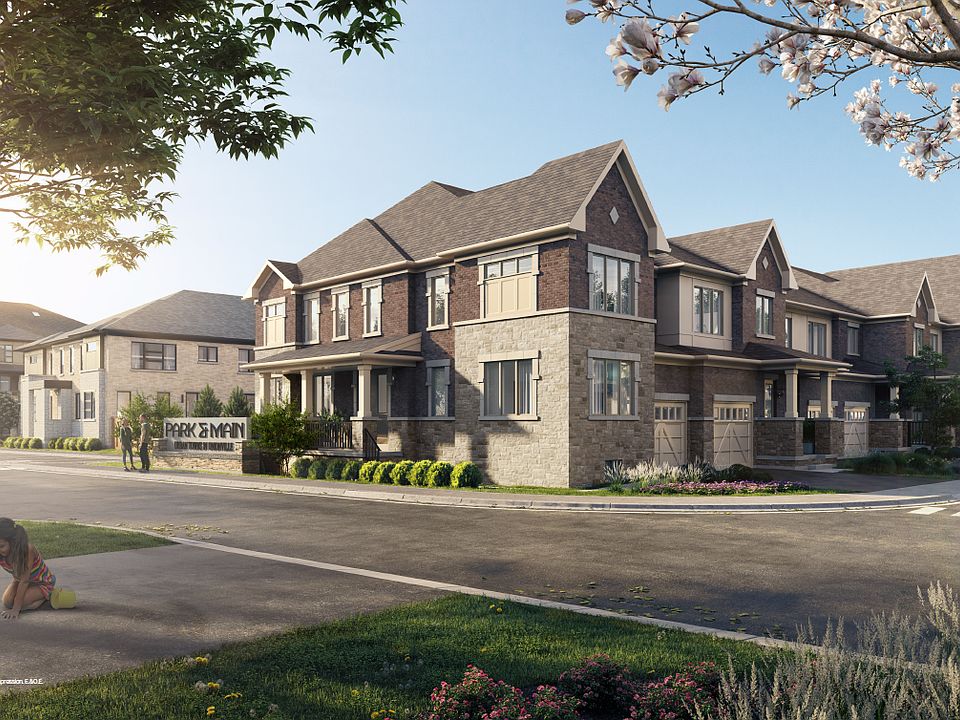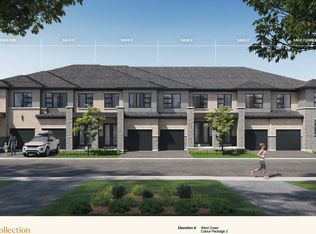Buildable plan: Sage 3, Park and Main, Markham, ON L3R 3X3
Buildable plan
This is a floor plan you could choose to build within this community.
View move-in ready homesWhat's special
- 5 |
- 1 |
Travel times
Schedule tour
Select your preferred tour type — either in-person or real-time video tour — then discuss available options with the builder representative you're connected with.
Facts & features
Interior
Bedrooms & bathrooms
- Bedrooms: 3
- Bathrooms: 3
- Full bathrooms: 2
- 1/2 bathrooms: 1
Heating
- Natural Gas, Forced Air
Cooling
- Central Air
Interior area
- Total interior livable area: 2,147 sqft
Video & virtual tour
Property
Parking
- Total spaces: 1
- Parking features: Attached
- Attached garage spaces: 1
Features
- Levels: 2.0
- Stories: 2
- Patio & porch: Deck
Construction
Type & style
- Home type: Townhouse
- Property subtype: Townhouse
Materials
- Brick, Stone, Stucco
- Roof: Shake
Condition
- New Construction
- New construction: Yes
Details
- Builder name: Minto Communities Canada
Community & HOA
Community
- Subdivision: Park and Main
HOA
- Has HOA: Yes
- HOA fee: C$125 monthly
Location
- Region: Markham
Financial & listing details
- Price per square foot: C$741/sqft
- Date on market: 1/2/2026
About the community

Source: Minto Communities Canada
Contact builder
By pressing Contact builder, you agree that Zillow Group and other real estate professionals may call/text you about your inquiry, which may involve use of automated means and prerecorded/artificial voices and applies even if you are registered on a national or state Do Not Call list. You don't need to consent as a condition of buying any property, goods, or services. Message/data rates may apply. You also agree to our Terms of Use.
Learn how to advertise your homesEstimated market value
Not available
Estimated sales range
Not available
$4,085/mo
Price history
| Date | Event | Price |
|---|---|---|
| 4/18/2025 | Listed for sale | C$1,589,900C$741/sqft |
Source: Minto Communities Canada Report a problem | ||
Public tax history
Neighborhood: Unionville
Nearby schools
GreatSchools rating
No schools nearby
We couldn't find any schools near this home.
Schools provided by the builder
- Elementary: Parkview Public School
- Middle: Unionville High School
- High: Unionville High School
- District: Unionville
Source: Minto Communities Canada. This data may not be complete. We recommend contacting the local school district to confirm school assignments for this home.
