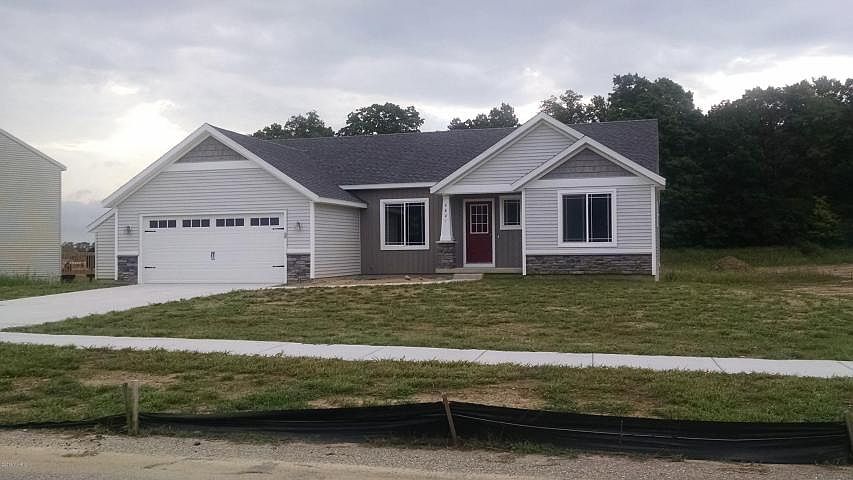The Oxford was designed with growing families in mind, with 2,140 square feet of room to grow, play and live! Three bedrooms, 2.5 baths and a huge bonus space on the upper floor that could be used as a game room, TV space, sitting area or exercise room. Great amenities, from an attached garage to a kitchen island counter with granite counter-top and more.HERS certification will save you hundreds of dollars on heating costs over homes built just a few years ago.
New construction
from $415,000
Buildable plan: Oxford, Paris Ridge, Caledonia, MI 49316
3beds
2,136sqft
Single Family Residence
Built in 2025
-- sqft lot
$-- Zestimate®
$194/sqft
$-- HOA
Buildable plan
This is a floor plan you could choose to build within this community.
View move-in ready homes- 99 |
- 2 |
Travel times
Facts & features
Interior
Bedrooms & bathrooms
- Bedrooms: 3
- Bathrooms: 3
- Full bathrooms: 2
- 1/2 bathrooms: 1
Interior area
- Total interior livable area: 2,136 sqft
Property
Parking
- Total spaces: 2
- Parking features: Garage
- Garage spaces: 2
Features
- Levels: 2.0
- Stories: 2
Construction
Type & style
- Home type: SingleFamily
- Property subtype: Single Family Residence
Condition
- New Construction
- New construction: Yes
Details
- Builder name: Sable Homes
Community & HOA
Community
- Subdivision: Paris Ridge
Location
- Region: Caledonia
Financial & listing details
- Price per square foot: $194/sqft
- Date on market: 3/21/2025
About the community
Welcome home to a neighborhood with beautiful country charm that's in the Caledonia School District. With walking distance to the elementary school this is a great location for you and your family. This beautiful development is sure to impress.
Source: Sable Homes

