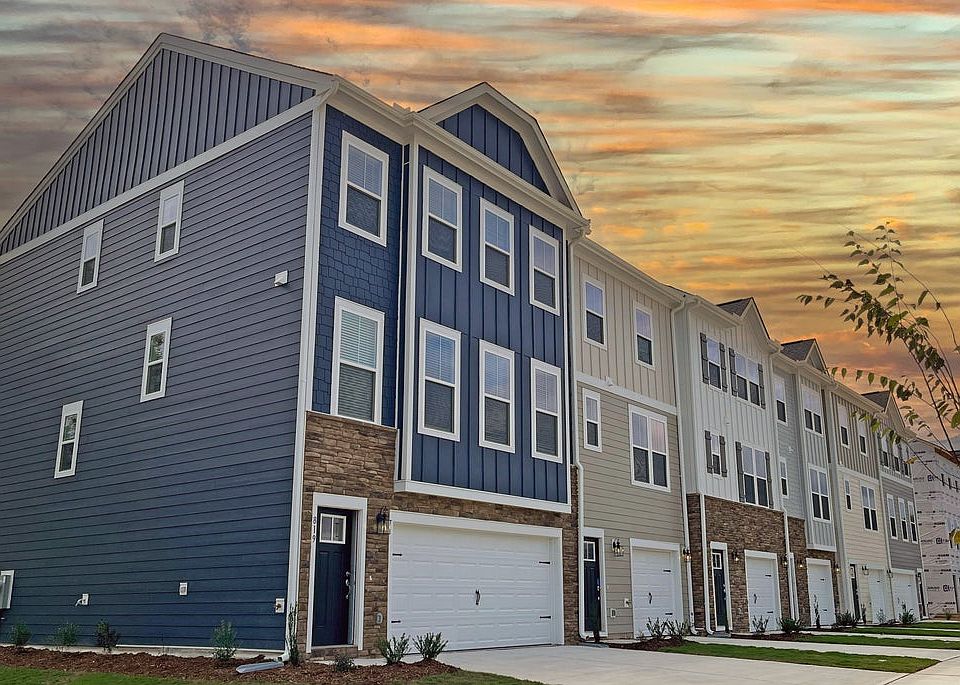Our brand new Pamlico floorplan features 3 stories and a 2 car garage! The great room, kitchen and dining room all connect to create a flowing, open floorplan. The kitchen has Whirlpool appliances, a large island and optional kitchen backsplash. The great room has optional additional features, including a fireplace and coffered ceiling, and attaches to a large deck. A sunroom is an also additional feature that can be added to the first floor. The owner's suite is located on the second floor. It has a huge walk-in closet and the owner's bath includes a shower, double sink and linen closet. There is an option to extend the owner's suite, add a whole separate section to the walk-in closet and switch out the traditional owner's bath with a spa bath. The spa bath has a walk-in shower, and either a double sink and free standing tub, or two separate vanities. The second floor features two additional bedrooms, full bathroom and laundry room. There is a 2 car garage and unfinished storage on the lower level with TONS of options! The storage can be turned into a recreational room with powder room, or make it an additional finished room with full bath. For an inside look at our Pamlico model, click here for a first person video tour.
from $324,900
Buildable plan: Pamlico, Parc Townes at Wendell, Wendell, NC 27591
3beds
1,982sqft
Townhouse
Built in 2025
-- sqft lot
$324,700 Zestimate®
$164/sqft
$143/mo HOA
Buildable plan
This is a floor plan you could choose to build within this community.
View move-in ready homes- 57 |
- 8 |
Travel times
Schedule tour
Select your preferred tour type — either in-person or real-time video tour — then discuss available options with the builder representative you're connected with.
Select a date
Facts & features
Interior
Bedrooms & bathrooms
- Bedrooms: 3
- Bathrooms: 3
- Full bathrooms: 2
- 1/2 bathrooms: 1
Heating
- Natural Gas, Heat Pump
Cooling
- Central Air
Interior area
- Total interior livable area: 1,982 sqft
Video & virtual tour
Property
Parking
- Total spaces: 2
- Parking features: Garage
- Garage spaces: 2
Features
- Levels: 3.0
- Stories: 3
Construction
Type & style
- Home type: Townhouse
- Property subtype: Townhouse
Condition
- New Construction
- New construction: Yes
Details
- Builder name: Caruso Homes
Community & HOA
Community
- Subdivision: Parc Townes at Wendell
HOA
- Has HOA: Yes
- HOA fee: $143 monthly
Location
- Region: Wendell
Financial & listing details
- Price per square foot: $164/sqft
- Date on market: 3/3/2025
About the community
GolfCourseViews
Experience Refined, Low-Maintenance Living with Panoramic Golf Course ViewsWake up to serene mornings overlooking the fairways and unwind with sunset dinners on your private deck — all in elegant garage townhomes at Parc Townes at Wendell.Three thoughtfully designed levels offering space, flexibility, and comfortExpansive floorplans with high-end finishes and modern details throughoutOptional finished lower level — perfect for a recreation room, guest suite, or private office with a full bathPrivate outdoor decks showcasing breathtaking golf course viewsEnjoy hassle-free living with exterior maintenance and lawn care includedJust a short drive to the boutiques and dining of charming downtown WendellMinutes from Treelight Square, offering everyday conveniences and modern amenitiesOnly 20 minutes east of downtown Raleigh — the perfect blend of tranquility and accessibilityBuilt with quality and peace of mind, backed by a comprehensive builder warranty

801 Parc Townes Drive
(gps: Intersection Of Wendell Falls Pkwy & Jake May Dr), Wendell, NC 27591
Source: Caruso Homes
