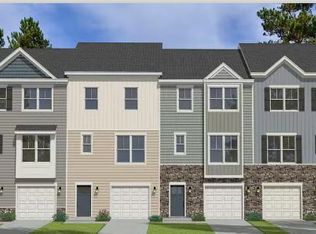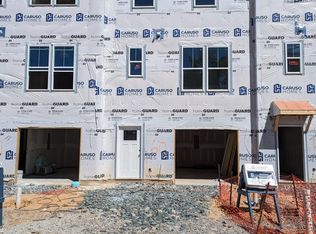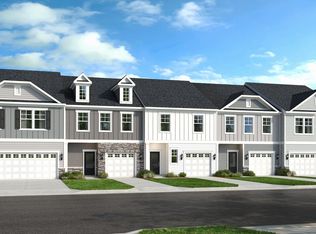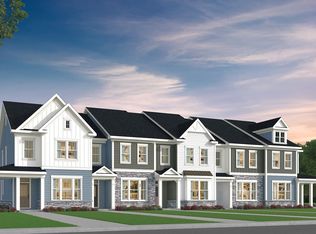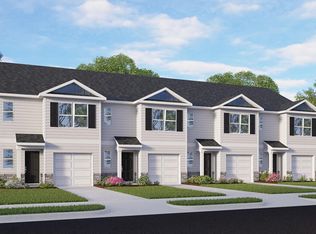Buildable plan: Linville, Parc Townes at Wendell, Wendell, NC 27591
Buildable plan
This is a floor plan you could choose to build within this community.
View move-in ready homesWhat's special
- 84 |
- 3 |
Travel times
Schedule tour
Select your preferred tour type — either in-person or real-time video tour — then discuss available options with the builder representative you're connected with.
Facts & features
Interior
Bedrooms & bathrooms
- Bedrooms: 3
- Bathrooms: 3
- Full bathrooms: 2
- 1/2 bathrooms: 1
Heating
- Natural Gas, Heat Pump
Cooling
- Central Air
Interior area
- Total interior livable area: 1,784 sqft
Video & virtual tour
Property
Parking
- Total spaces: 1
- Parking features: Garage
- Garage spaces: 1
Features
- Levels: 3.0
- Stories: 3
Construction
Type & style
- Home type: Townhouse
- Property subtype: Townhouse
Condition
- New Construction
- New construction: Yes
Details
- Builder name: Caruso Homes
Community & HOA
Community
- Subdivision: Parc Townes at Wendell
HOA
- Has HOA: Yes
- HOA fee: $143 monthly
Location
- Region: Wendell
Financial & listing details
- Price per square foot: $177/sqft
- Date on market: 11/30/2025
About the community
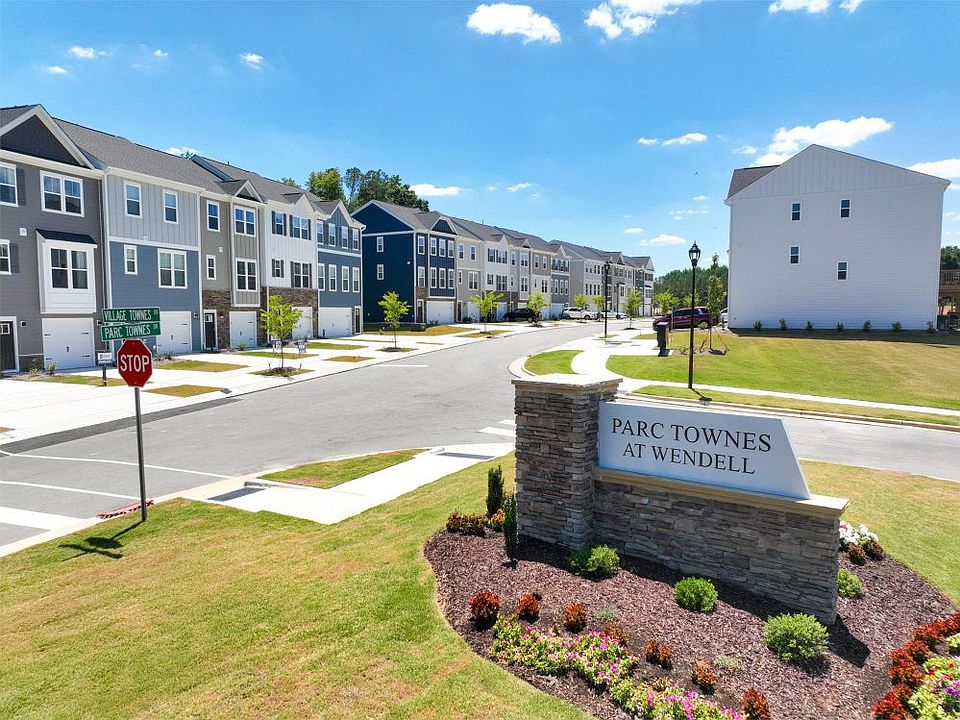
Source: Caruso Homes
6 homes in this community
Homes based on this plan
| Listing | Price | Bed / bath | Status |
|---|---|---|---|
| 723 Parc Townes Dr #44 | $314,900 | 4 bed / 4 bath | Available |
Other available homes
| Listing | Price | Bed / bath | Status |
|---|---|---|---|
| 729 Parc Townes Dr #42 | $399,900 | 4 bed / 4 bath | Move-in ready |
| 711 Parc Townes Dr HOMESITE 49 | $402,400 | 4 bed / 4 bath | Move-in ready |
| 801 Parc Townes Dr #30 | $459,990 | 4 bed / 4 bath | Available |
| 717 Parc Townes Dr #47 | $295,900 | 3 bed / 3 bath | Pending |
| 719 Parc Townes Dr HOMESITE 46 | $314,990 | 4 bed / 4 bath | Pending |
Source: Caruso Homes
Contact builder

By pressing Contact builder, you agree that Zillow Group and other real estate professionals may call/text you about your inquiry, which may involve use of automated means and prerecorded/artificial voices and applies even if you are registered on a national or state Do Not Call list. You don't need to consent as a condition of buying any property, goods, or services. Message/data rates may apply. You also agree to our Terms of Use.
Learn how to advertise your homesEstimated market value
Not available
Estimated sales range
Not available
Not available
Price history
| Date | Event | Price |
|---|---|---|
| 11/24/2025 | Price change | $314,900+5%$177/sqft |
Source: | ||
| 7/2/2024 | Price change | $299,900+3.4%$168/sqft |
Source: | ||
| 6/24/2024 | Price change | $289,900+1.8%$163/sqft |
Source: | ||
| 6/13/2024 | Price change | $284,900+1.8%$160/sqft |
Source: | ||
| 6/1/2024 | Price change | $279,900+1.8%$157/sqft |
Source: | ||
Public tax history
Monthly payment
Neighborhood: 27591
Nearby schools
GreatSchools rating
- 8/10Carver ElementaryGrades: PK-5Distance: 1.1 mi
- 6/10Wendell MiddleGrades: 6-8Distance: 2 mi
- 5/10East Wake High SchoolGrades: 9-12Distance: 3.3 mi
Schools provided by the builder
- Elementary: Carver Elementary
- Middle: Wendell Middle
- High: East Wake High School
- District: Wake County
Source: Caruso Homes. This data may not be complete. We recommend contacting the local school district to confirm school assignments for this home.
