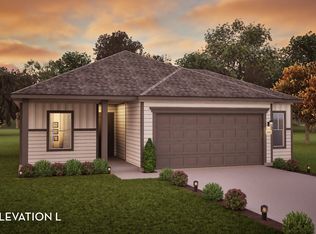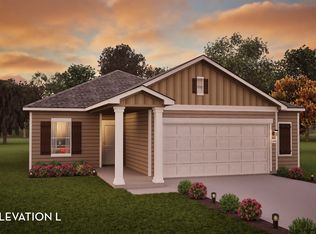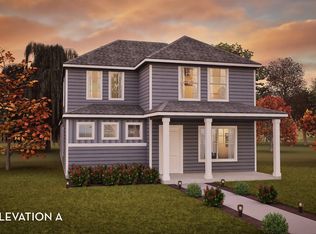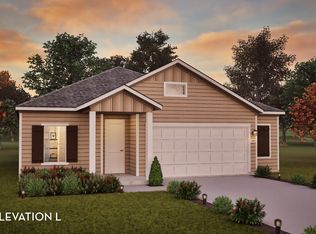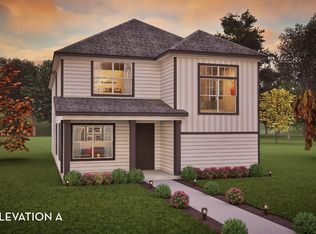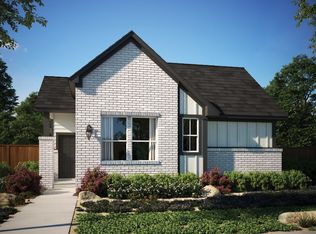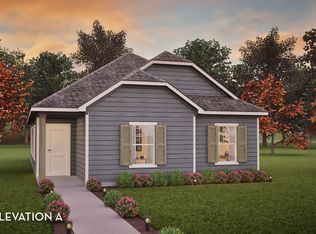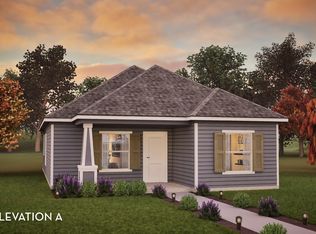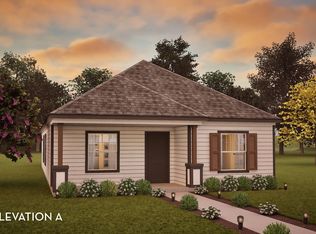Buildable plan: Crockett, Paramount, Kyle, TX 78640
Buildable plan
This is a floor plan you could choose to build within this community.
View move-in ready homesWhat's special
- 20 |
- 0 |
Travel times
Schedule tour
Select your preferred tour type — either in-person or real-time video tour — then discuss available options with the builder representative you're connected with.
Facts & features
Interior
Bedrooms & bathrooms
- Bedrooms: 4
- Bathrooms: 2
- Full bathrooms: 2
Interior area
- Total interior livable area: 1,870 sqft
Video & virtual tour
Property
Parking
- Total spaces: 2
- Parking features: Garage
- Garage spaces: 2
Features
- Levels: 1.0
- Stories: 1
Construction
Type & style
- Home type: SingleFamily
- Property subtype: Single Family Residence
Condition
- New Construction
- New construction: Yes
Details
- Builder name: CastleRock Communities
Community & HOA
Community
- Subdivision: Paramount
Location
- Region: Kyle
Financial & listing details
- Price per square foot: $192/sqft
- Date on market: 1/29/2026
About the community
Astronomical Savings Await! With a 3.99% Buy Down Rate*
Years: 1-2: 3.99% - Years 3-30: 499% Fixed Mortgage Rate.Source: Castlerock Communities
14 homes in this community
Available homes
| Listing | Price | Bed / bath | Status |
|---|---|---|---|
| 207 Everglades Dr | $275,000 | 2 bed / 2 bath | Available |
| 217 Everglades Dr | $275,000 | 2 bed / 2 bath | Available |
| 380 Kenai Dr | $275,000 | 3 bed / 2 bath | Available |
| 108 Zion Dr | $299,900 | 3 bed / 2 bath | Available |
| 282 Denali Dr | $345,890 | 2 bed / 2 bath | Available |
| 531 Yellowstone Dr | $345,890 | 3 bed / 2 bath | Available |
| 372 Kenai Dr | $349,000 | 3 bed / 3 bath | Available |
| 290 Yosemite Dr | $349,513 | 3 bed / 2 bath | Available |
| 337 Yosemite Dr | $389,000 | 4 bed / 2 bath | Available |
| 541 Yellowstone Dr | $399,990 | 4 bed / 3 bath | Available |
| 300 Yosemite Dr | $443,000 | 5 bed / 4 bath | Available |
| 280 Yosemite Dr | $446,000 | 4 bed / 4 bath | Available |
| 224 Denali Dr | $429,000 | 4 bed / 3 bath | Pending |
| 351 Yosemite Dr | $434,980 | 4 bed / 4 bath | Pending |
Source: Castlerock Communities
Contact builder
By pressing Contact builder, you agree that Zillow Group and other real estate professionals may call/text you about your inquiry, which may involve use of automated means and prerecorded/artificial voices and applies even if you are registered on a national or state Do Not Call list. You don't need to consent as a condition of buying any property, goods, or services. Message/data rates may apply. You also agree to our Terms of Use.
Learn how to advertise your homesEstimated market value
Not available
Estimated sales range
Not available
$2,243/mo
Price history
| Date | Event | Price |
|---|---|---|
| 4/1/2025 | Listed for sale | $358,990$192/sqft |
Source: Castlerock Communities Report a problem | ||
Public tax history
Astronomical Savings Await! With a 3.99% Buy Down Rate*
Years: 1-2: 3.99% - Years 3-30: 499% Fixed Mortgage Rate.Source: CastleRock CommunitiesMonthly payment
Neighborhood: 78640
Nearby schools
GreatSchools rating
- 7/10Kyle Elementary SchoolGrades: PK-5Distance: 1.6 mi
- 6/10Laura B Wallace Middle SchoolGrades: 6-8Distance: 1.7 mi
- 6/10Jack C Hays High SchoolGrades: 9-12Distance: 4.5 mi
Schools provided by the builder
- Elementary: Kyle Elementary School
- Middle: Wallace Middle School
- High: Jack C Hays High School
- District: Hays CISD
Source: Castlerock Communities. This data may not be complete. We recommend contacting the local school district to confirm school assignments for this home.
