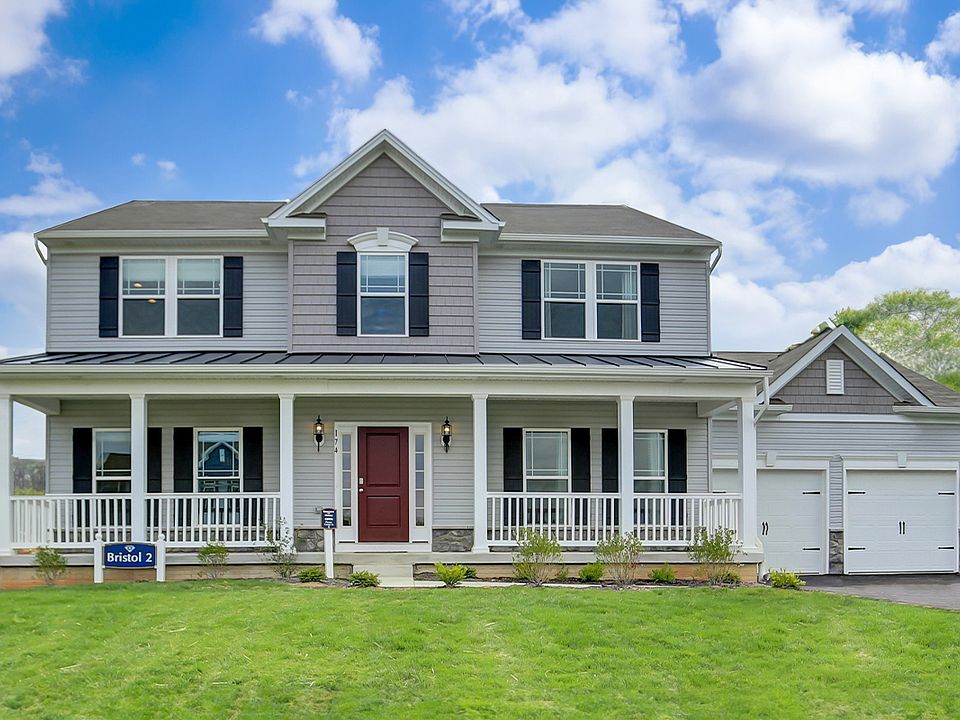As you walk into the Hamilton there is a Choice Room that's open to the foyer. Use this space as a formal living room or playroom for the kids. Down the hall is the Great Room. Add an optional fireplace to make an inviting space to gather with the whole family. The Great Room opens up to a classically designed Kitchen. A small Mudroom at the entry to the Garage rounds out this flexible first floor.
Following the stairs, to the second floor, you find the Owner's Suite and three additional Bedrooms, all with ample closet space, plus a Laundry Room, centrally located at the end of the hallway for convenience and ease. The Owner's Suite with a spacious bedroom offers a walk-in closet brimming with storage space. Designed to be a private haven, the Owner's Bedroom has an ensuite bath with available options of a Super Bath, with soaking tub and shower, or Venetian-style, with a large glass-enclosed shower with seat.
Take the Hamilton design even further with a variety of options, extensions, and upgrades to personalize this dream home.
New construction
from $421,990
Paradise View Dr LOT 27, Greencastle, PA 17225
4beds
--sqft
Single Family Residence
Built in 2025
-- sqft lot
$-- Zestimate®
$220/sqft
$-- HOA
Empty lot
Start from scratch — choose the details to create your dream home from the ground up.
View plans available for this lot- 5 |
- 0 |
Travel times
Schedule tour
Select your preferred tour type — either in-person or real-time video tour — then discuss available options with the builder representative you're connected with.
Select a date
Facts & features
Interior
Bedrooms & bathrooms
- Bedrooms: 4
- Bathrooms: 3
- Full bathrooms: 2
- 1/2 bathrooms: 1
Interior area
- Total interior livable area: 1,916 sqft
Video & virtual tour
Property
Parking
- Total spaces: 2
- Parking features: Garage
- Garage spaces: 2
Features
- Levels: 2.0
- Stories: 2
Community & HOA
Community
- Subdivision: Paradise Estates
Location
- Region: Greencastle
Financial & listing details
- Price per square foot: $220/sqft
- Date on market: 10/19/2023
About the community
Welcome to Paradise Estates, a hidden gem community tucked away in the picturesque town of Greencastle, Pennsylvania that truly lives up to its name. If you're searching for a place to call home that's secluded and peaceful, yet fully equipped with modern amenities and beautiful homes—then you'll undoubtedly find what you're looking for in this community. Paradise Estates offers a wide range of single-family home plans that are sure to delight any homebuyer. With cozy ranch-style homes, spacious two-story layouts, and customizable features, you can find the home of your dreams that perfectly suits your needs and lifestyle. These homes feature up to 4 bedrooms and up to 4,027 square feet, accompanied by an array of desirable, forward-thinking features that will provide you with a safe, comfortable sanctuary for years to come.
Not only does Paradise Estates offer stunning homes, but it also provides access to a variety of exciting amenities. Hop on the nearby Route 81 for easy commuting to Hagerstown, MD, and take a short drive to nearby shopping centers, where you can find everything from boutiques to big-box stores and everything in between. If you're a lover of outdoor recreation, you'll be happy to know that the community is located near several recreation parks and hiking trails—and, if you're a foodie, you'll be delighted by the numerous dining options available in the area. Don't miss out on the chance to experience the best of both worlds—a serene community that's conveniently located near all the amenities you need. Contact Gemcraft Homes today to learn more about Paradise Estates and to take the first step toward finding your dream home!
Source: Gemcraft Homes

