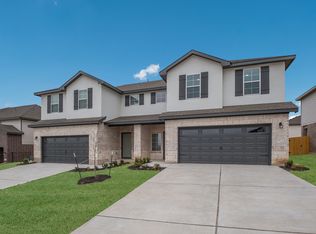New construction
Palomino by D.R. Horton
Manor, TX 78653
Now selling
From $265k
3-4 bedrooms
2-3 bathrooms
1.3-2.2k sqft
What's special
Welcome home to Palomino, our new home community in Manor, TX. This community is currently offering 7 townhome floorplans with an open-concept design. Homes range from single to two-story with 3 to 4 bedrooms, up to 2.5 bathrooms, and 2 car garages.
As you step inside the model home, you'll notice the open floorplan with high quality finishes throughout. The kitchen includes stainless steel appliances, granite countertops, and 36" upper kitchen cabinets offering plenty of storage. The kitchen, dining area, and living room are combined into a large single space, enhancing interaction and connectivity. From the living room you'll catch a glimpse of the covered back patio and spacious backyard. Each yard at Palomino includes a 6' privacy fence providing a sense of seclusion and relaxation for future homeowners.
The community's traditional exteriors include three sides masonry with stucco and lap siding. Each home comes fully equipped with Bermuda sod, a professionally designed landscape package, and an irrigation system, offering low maintenance living.
Palomino offers a blend of suburban tranquility with easy access to Austin's amenities. Located off HWY 290, you're just 4 miles from the quant downtown Manor, giving homeowners easy access to local grocery stores and restaurants. You're also and just 18 miles east of downtown Austin, which offers a plethora of other amenities to enjoy. This new community is also directly across the street from the Manor ISD Athletic complex, offering convenience for students.
Homes at Palomino come equipped with smart home technology that keeps you connected with the people and place you value most. Adjust your temperature, turn on the lights, or lock the door all from the convenience of your smart phone. Our America's Smart Home® package offers devices such as the Qolsys IQ Panel, Video Doorbell, Alarm.com app, Honeywell Thermostat, Deako Smart Light Switch, Kwikset Smart lock, and more.
With its close proximity to downtown A
