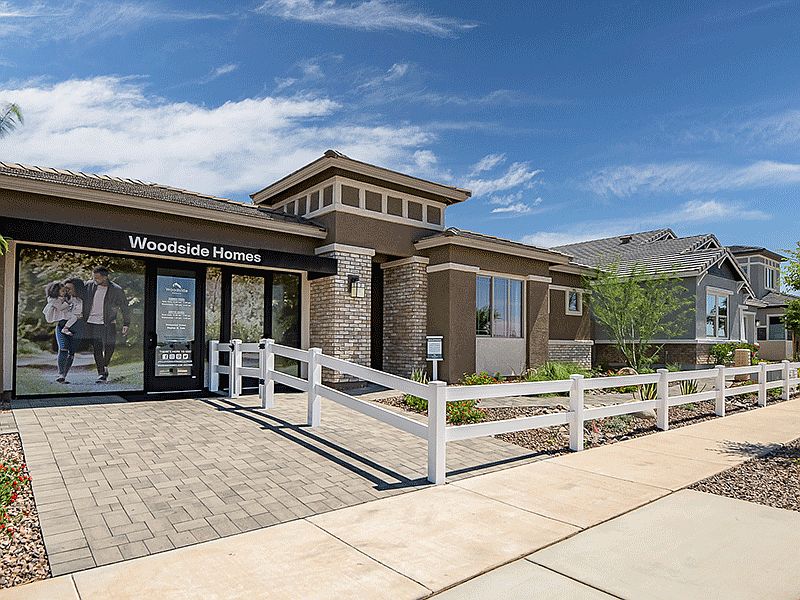Available homes
- Facts: 3 bedrooms. 2.5 bath. 2719 square feet.
- 3 bd
- 2.5 ba
- 2,719 sqft
964 W Superstition Ct, Queen Creek, AZ 85140AvailableMLS# 6924869, ARMLS - Facts: 4 bedrooms. 2.5 bath. 2475 square feet.
- 4 bd
- 2.5 ba
- 2,475 sqft
804 W Superstition Dr, Queen Creek, AZ 85140PendingMLS# 6896827, ARMLS

