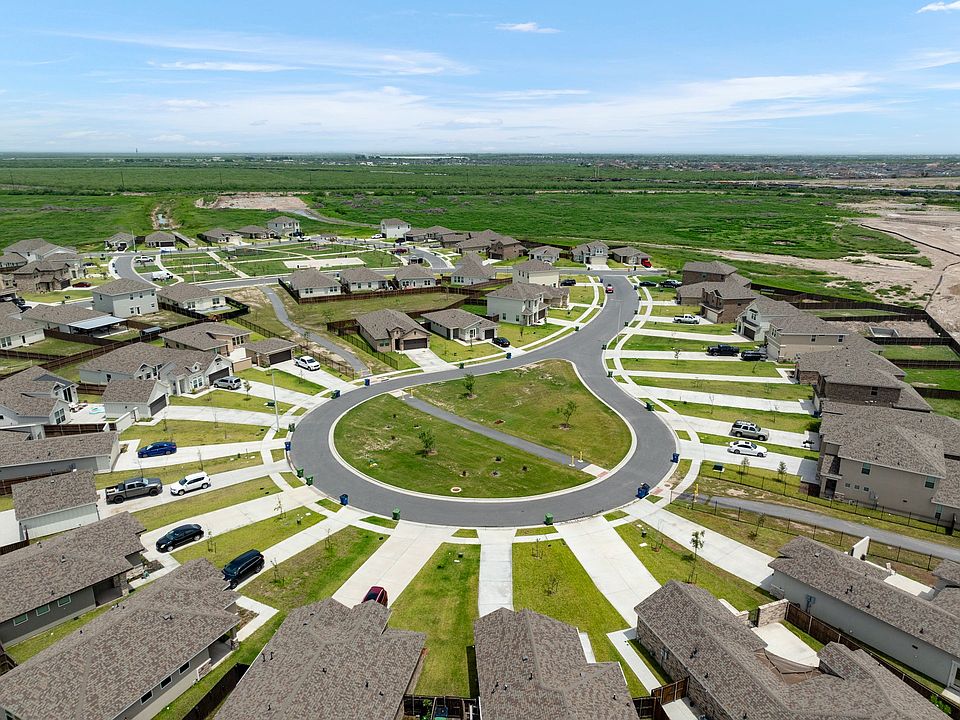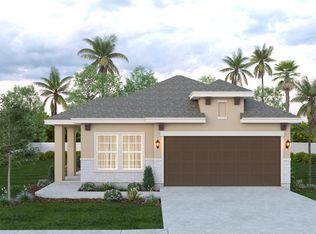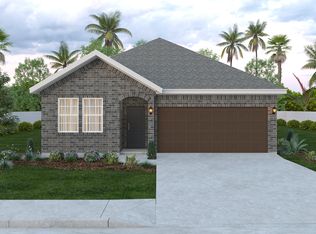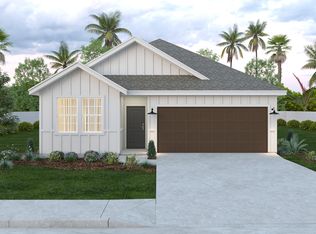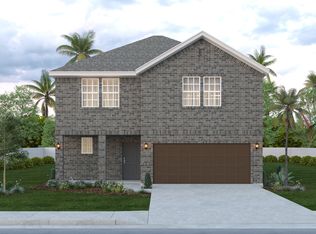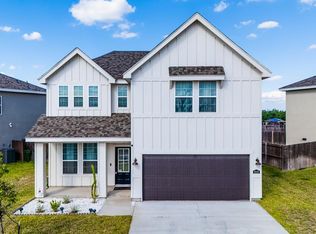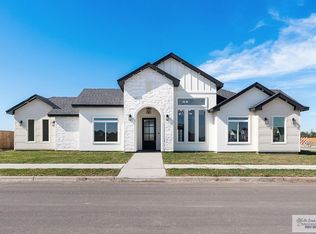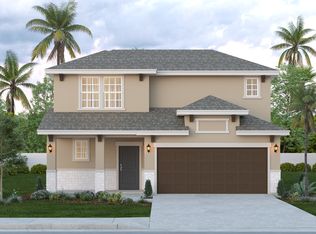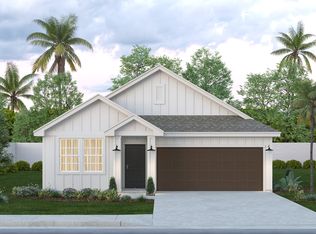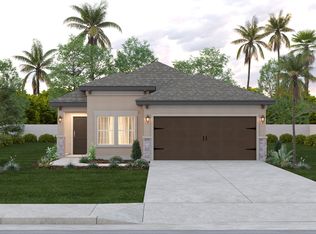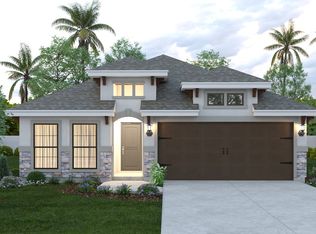Buildable plan: Magnolia, Palo Alto Groves, Brownsville, TX 78526
Buildable plan
This is a floor plan you could choose to build within this community.
View move-in ready homesWhat's special
- 175 |
- 7 |
Travel times
Schedule tour
Select your preferred tour type — either in-person or real-time video tour — then discuss available options with the builder representative you're connected with.
Facts & features
Interior
Bedrooms & bathrooms
- Bedrooms: 5
- Bathrooms: 4
- Full bathrooms: 3
- 1/2 bathrooms: 1
Interior area
- Total interior livable area: 3,037 sqft
Property
Parking
- Total spaces: 2
- Parking features: Garage
- Garage spaces: 2
Features
- Levels: 2.0
- Stories: 2
Construction
Type & style
- Home type: SingleFamily
- Property subtype: Single Family Residence
Condition
- New Construction
- New construction: Yes
Details
- Builder name: Esperanza Homes
Community & HOA
Community
- Subdivision: Palo Alto Groves
Location
- Region: Brownsville
Financial & listing details
- Price per square foot: $116/sqft
- Date on market: 11/25/2025
About the community
Source: Esperanza Homes
3 homes in this community
Available homes
| Listing | Price | Bed / bath | Status |
|---|---|---|---|
| 2336 Cougar Trl | $259,990 | 3 bed / 2 bath | Move-in ready |
| 2312 Cougar Trl | $255,990 | 3 bed / 2 bath | Available February 2026 |
| 2324 Cougar Trl | $286,990 | 4 bed / 3 bath | Available February 2026 |
Source: Esperanza Homes
Contact builder
By pressing Contact builder, you agree that Zillow Group and other real estate professionals may call/text you about your inquiry, which may involve use of automated means and prerecorded/artificial voices and applies even if you are registered on a national or state Do Not Call list. You don't need to consent as a condition of buying any property, goods, or services. Message/data rates may apply. You also agree to our Terms of Use.
Learn how to advertise your homesEstimated market value
Not available
Estimated sales range
Not available
$3,013/mo
Price history
| Date | Event | Price |
|---|---|---|
| 7/11/2025 | Price change | $352,990+2.3%$116/sqft |
Source: Esperanza Homes | ||
| 10/9/2024 | Price change | $344,990-1.4%$114/sqft |
Source: Esperanza Homes | ||
| 6/5/2024 | Price change | $349,990+0.6%$115/sqft |
Source: Esperanza Homes | ||
| 4/20/2024 | Listed for sale | $347,990$115/sqft |
Source: Esperanza Homes | ||
Public tax history
Monthly payment
Neighborhood: 78526
Nearby schools
GreatSchools rating
- 9/10Rancho Verde Elementary SchoolGrades: PK-5Distance: 1.6 mi
- 6/10Resaca Middle SchoolGrades: 6-8Distance: 4.8 mi
- 6/10Los Fresnos High SchoolGrades: 9-12Distance: 5.8 mi
Schools provided by the builder
- Elementary: Olmito Elementary School
- Middle: Resaca Middle School
- High: Los Fresnos High School
- District: Los Fresnos Independent School District
Source: Esperanza Homes. This data may not be complete. We recommend contacting the local school district to confirm school assignments for this home.
