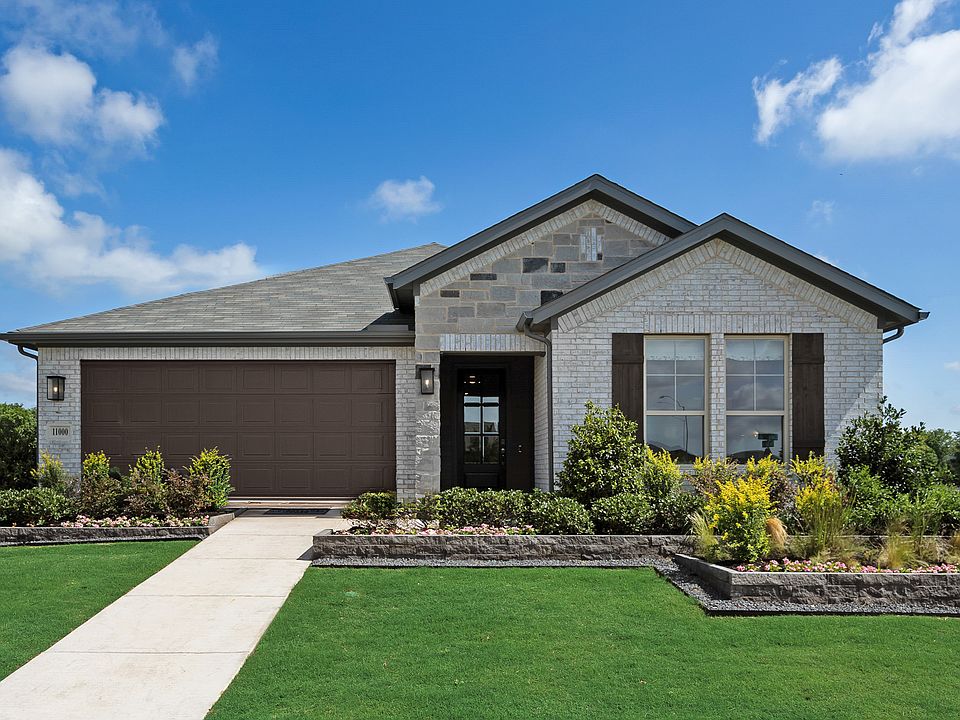Available homes
- Facts: 3 bedrooms. 2 bath. 1533 square feet.
- 3 bd
- 2 ba
- 1,533 sqft
3108 Dixondale Dr, Fort Worth, TX 76108Available - Facts: 3 bedrooms. 2 bath. 1533 square feet.
- 3 bd
- 2 ba
- 1,533 sqft
3109 Brittlebush Dr, Fort Worth, TX 76108Available - Facts: 3 bedrooms. 2 bath. 1750 square feet.
- 3 bd
- 2 ba
- 1,750 sqft
3129 Dixondale Dr, Fort Worth, TX 76108Available - Facts: 3 bedrooms. 2 bath. 1651 square feet.
- 3 bd
- 2 ba
- 1,651 sqft
3104 Dixondale Dr, Fort Worth, TX 76108Available - Facts: 4 bedrooms. 2 bath. 1852 square feet.
- 4 bd
- 2 ba
- 1,852 sqft
3141 Areca Ln, Fort Worth, TX 76108Available - Facts: 4 bedrooms. 3 bath. 2636 square feet.
- 4 bd
- 3 ba
- 2,636 sqft
3101 Areca Ln, Fort Worth, TX 76108Available - Facts: 5 bedrooms. 3 bath. 2567 square feet.
- 5 bd
- 3 ba
- 2,567 sqft
3121 Dixondale Dr, Fort Worth, TX 76108Available - Facts: 4 bedrooms. 3 bath. 2326 square feet.
- 4 bd
- 3 ba
- 2,326 sqft
3105 Dixondale Dr, Fort Worth, TX 76108Pending

