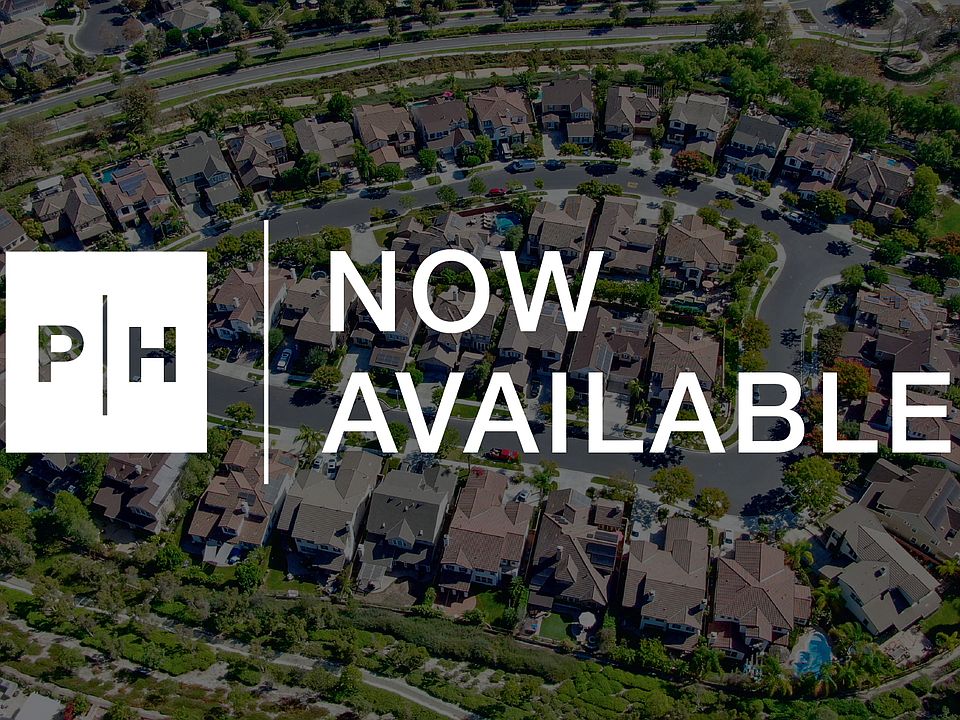Step onto the front porch and be welcomed into the grandeur of the 2-story entryway, framed by French doors that lead to the secluded home office. Adjacent to the office is the dining room. Beyond the rotunda extended entry and the curved staircase, you'll discover the expansive family room with a fireplace and wall of windows. The kitchen features a large island with built-in seating, ample counter space, a corner pantry, and a butler's pantry. The morning area, just off the kitchen, seamlessly opens onto the covered patio. Enter the private primary suite, adorned with three large windows that fill the room with natural light. French doors lead you to the primary bathroom, showcasing dual vanities, a garden tub, a glass-enclosed shower, two spacious walk-in closets, and private access to the utility room. A private guest suite with a full bathroom is located off the morning area. Upstairs, you'll find secondary bedrooms connected by a Hollywood bathroom. There is also large game room with additional storage and a media room. An additional private guest suite completes the second floor. Covered backyard patio. Completing the home is a three-car garage. Representative Images. Features and specifications may vary by community.
from $974,900
Buildable plan: 4239W, Palmera Ridge 70', Leander, TX 78641
5beds
4,239sqft
Single Family Residence
Built in 2025
-- sqft lot
$954,600 Zestimate®
$230/sqft
$-- HOA
Buildable plan
This is a floor plan you could choose to build within this community.
View move-in ready homesWhat's special
Covered backyard patioWall of windowsDining roomPrivate guest suiteCovered patioSpacious walk-in closetsMedia room
- 25 |
- 0 |
Travel times
Schedule tour
Select your preferred tour type — either in-person or real-time video tour — then discuss available options with the builder representative you're connected with.
Select a date
Facts & features
Interior
Bedrooms & bathrooms
- Bedrooms: 5
- Bathrooms: 5
- Full bathrooms: 4
- 1/2 bathrooms: 1
Interior area
- Total interior livable area: 4,239 sqft
Video & virtual tour
Property
Parking
- Total spaces: 3
- Parking features: Garage
- Garage spaces: 3
Features
- Levels: 2.0
- Stories: 2
Construction
Type & style
- Home type: SingleFamily
- Property subtype: Single Family Residence
Condition
- New Construction
- New construction: Yes
Details
- Builder name: PERRY HOMES
Community & HOA
Community
- Subdivision: Palmera Ridge 70'
Location
- Region: Leander
Financial & listing details
- Price per square foot: $230/sqft
- Date on market: 3/11/2025
About the community
PoolPlaygroundPondPark+ 3 more
Palmera Ridge is a stunning master planned community nestled in Leander on 426 Sprawling Hill Country acres. The community is located just off of Ronald Regan Boulevard and north of Hero Way giving access to near by shopping, dining and entertainment. Students who live in Palmera Ridge attend Leander ISD, which includes Pleasant Hill Elementary School, Wiley Middle School, Rouse High School and Tom Glenn High School.
Source: Perry Homes

